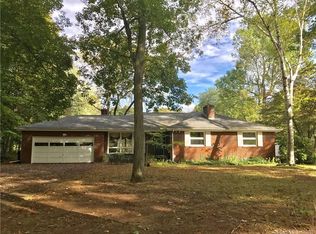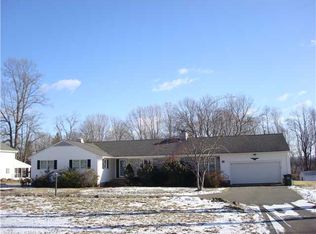Dont miss this fantastic and rare opportunity to live on peaceful, tree-lined Lisa Lane in the Westfield section of Middletown! This updated, freshly painted, and nicely landscaped split-level home is located toward the end of the cul-de-sac and set back from the street. The large, open-concept main level is perfect for entertaining. Off the kitchen is a large deck with built-in benches. On the lower level, escape to the huge family room complete with a brick fireplace and wood pellet stove . . . perfect for relaxing with a good book on a cool day. The family room is also perfect for a movie theater, game room, or playroom. Just off the family room is a large 3-season porch with ample room for a dining table and patio furniture. It is perfect for relaxing with your morning coffee, outside dining, or after-dinner cocktails . . . youll want to stay there all day! The lower level also includes a laundry room (complete with laundry chute), utility sink, and newly updated half bath. On the upper level, youll find a large master bedroom with three closets and a full bath. The three additional bedrooms are generously sized with plenty of closet space and share a beautifully updated full bath. The basement is partially finished and includes an original full bathroom and a large cedar closet. Lined with cabinets and shelving, it is great for storage and provides ample space for a rec room or workshop. The oversized, two-car garage also has plenty of room for a workshop and storage. A large portion of the backyard is fully enclosed with a durable, white vinyl privacy fence with three doors to the exterior. Perfect for the children to play safely or the pups to roam freely. The property extends outside the fence to a wooded area that includes a shed. This wonderful home is tucked away, yet super convenient to I-91, Rt. 66 shopping, & Downtown Middletown. Schedule your showing today!
This property is off market, which means it's not currently listed for sale or rent on Zillow. This may be different from what's available on other websites or public sources.


