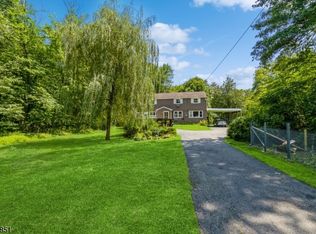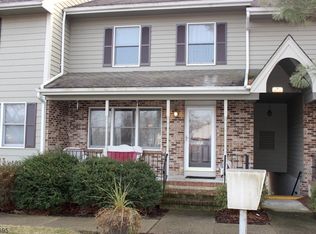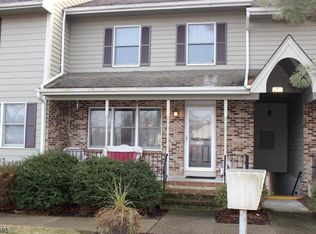This property is off market, which means it's not currently listed for sale or rent on Zillow. This may be different from what's available on other websites or public sources.
Closed
Price Unknown
104 Lincoln Park Rd, Pequannock Twp., NJ 07440
2beds
2baths
--sqft
Single Family Residence
Built in 1986
5,662.8 Square Feet Lot
$-- Zestimate®
$--/sqft
$-- Estimated rent
Home value
Not available
Estimated sales range
Not available
Not available
Zestimate® history
Loading...
Owner options
Explore your selling options
What's special
Zillow last checked: 18 hours ago
Listing updated: September 23, 2021 at 03:52pm
Listed by:
Keller Williams Metropolitan
Bought with:
Jaclyn Diperi
Coldwell Banker Ram
Source: GSMLS,MLS#: 3186041
Price history
| Date | Event | Price |
|---|---|---|
| 5/8/2015 | Sold | $280,000 |
Source: | ||
Public tax history
Tax history is unavailable.
Neighborhood: 07440
Nearby schools
GreatSchools rating
- 8/10Stephen J. Gerace Elementary SchoolGrades: K-5Distance: 0.3 mi
- 6/10Pequannock Valley Middle SchoolGrades: 6-8Distance: 1.1 mi
- 8/10Pequannock Twp High SchoolGrades: 9-12Distance: 1.3 mi


