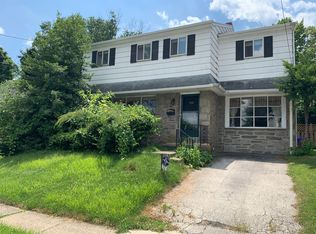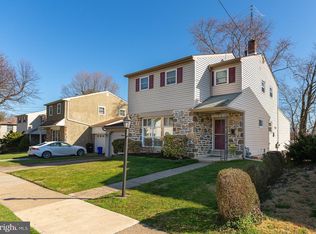Sold for $475,000
$475,000
104 Lewis Rd, Havertown, PA 19083
4beds
2,133sqft
Single Family Residence
Built in 1963
5,663 Square Feet Lot
$537,200 Zestimate®
$223/sqft
$3,301 Estimated rent
Home value
$537,200
$510,000 - $564,000
$3,301/mo
Zestimate® history
Loading...
Owner options
Explore your selling options
What's special
This modern home offers the perfect blend of comfort and convenience. Boasting 4 bedrooms and 2.5 bathrooms. Inside, you will find an inviting open floor plan, modern updated kitchen with smart appliances, central air and newer flooring. Take a look at the impressive list of upgrades and their corresponding dates: - Major Home Renovations in 2019, transforming the layout into a modern & stylish living space. - New Roof in 2019 - New Kitchen with granite countertops, "smart" stainless steel appliances and tile backsplash in 2019. - New 3 Door Stainless Steel Refrigerator with LCD digital media screen and Wifi in 2019. - New Siding on the entire home in 2019. - New Washer and Dryer in 2020. - New 200 Amp Electric Service and Breaker Box in 2019. - New Deck added in 2020. - New Shed in 2021. - New Mohawk RevWood Select Flooring throughout the Living Room & Dining Room and half bath in 2022. - Bathroom upgrades in 2022 and 2023. - New Hot Water Heater in 2023. - Extension to attic storage space in 2023. - Newer Windows Throughout. - Central Air and Heater 2011 and serviced every year during ownership. - Located in the award winning Haverford School District. - Walk to parks, restaurants, shops and transportation. Don't miss your opportunity to own this exceptional home with its extensive list of upgrades, charm and curb appeal!
Zillow last checked: 8 hours ago
Listing updated: January 19, 2024 at 04:02pm
Listed by:
Frank Jackson 610-308-5979,
Compass RE,
Listing Team: Main Line Agents
Bought with:
Debra Alberti, RS275614
BHHS Fox & Roach-Haverford
Source: Bright MLS,MLS#: PADE2056428
Facts & features
Interior
Bedrooms & bathrooms
- Bedrooms: 4
- Bathrooms: 3
- Full bathrooms: 2
- 1/2 bathrooms: 1
Basement
- Area: 0
Heating
- Forced Air, Baseboard, Natural Gas, Electric
Cooling
- Central Air, Electric
Appliances
- Included: Microwave, Dishwasher, Oven/Range - Gas, Refrigerator, Dryer, Stainless Steel Appliance(s), Washer, Gas Water Heater
- Laundry: Lower Level
Features
- Dining Area, Walk-In Closet(s), Built-in Features, Ceiling Fan(s), Recessed Lighting, Combination Dining/Living, Family Room Off Kitchen, Open Floorplan, Eat-in Kitchen, Primary Bath(s), Bathroom - Stall Shower
- Flooring: Carpet, Ceramic Tile, Luxury Vinyl
- Windows: Energy Efficient, Replacement
- Basement: Other
- Has fireplace: No
Interior area
- Total structure area: 2,133
- Total interior livable area: 2,133 sqft
- Finished area above ground: 2,133
- Finished area below ground: 0
Property
Parking
- Total spaces: 2
- Parking features: Asphalt, Driveway
- Uncovered spaces: 2
Accessibility
- Accessibility features: None
Features
- Levels: Multi/Split,Two
- Stories: 2
- Patio & porch: Porch, Patio
- Exterior features: Street Lights, Lighting, Sidewalks
- Pool features: None
Lot
- Size: 5,663 sqft
- Dimensions: 50.00 x 106.00
Details
- Additional structures: Above Grade, Below Grade
- Parcel number: 22020071100
- Zoning: R10
- Special conditions: Standard
Construction
Type & style
- Home type: SingleFamily
- Property subtype: Single Family Residence
Materials
- Stone, Vinyl Siding
- Foundation: Crawl Space, Stone
- Roof: Pitched,Shingle
Condition
- Excellent
- New construction: No
- Year built: 1963
- Major remodel year: 2019
Utilities & green energy
- Electric: 200+ Amp Service
- Sewer: Public Sewer
- Water: Public
- Utilities for property: Cable Connected, Broadband, Cable
Community & neighborhood
Location
- Region: Havertown
- Subdivision: Chatham Vil
- Municipality: HAVERFORD TWP
Other
Other facts
- Listing agreement: Exclusive Right To Sell
- Listing terms: Cash,Conventional,FHA,VA Loan
- Ownership: Fee Simple
Price history
| Date | Event | Price |
|---|---|---|
| 1/19/2024 | Sold | $475,000$223/sqft |
Source: | ||
| 1/6/2024 | Pending sale | $475,000$223/sqft |
Source: | ||
| 11/22/2023 | Contingent | $475,000$223/sqft |
Source: | ||
| 11/15/2023 | Price change | $475,000-5%$223/sqft |
Source: | ||
| 10/27/2023 | Listed for sale | $500,000+49.3%$234/sqft |
Source: | ||
Public tax history
| Year | Property taxes | Tax assessment |
|---|---|---|
| 2025 | $8,224 +6.2% | $301,100 |
| 2024 | $7,742 +2.9% | $301,100 |
| 2023 | $7,522 +2.4% | $301,100 |
Find assessor info on the county website
Neighborhood: 19083
Nearby schools
GreatSchools rating
- 8/10Chatham Park El SchoolGrades: K-5Distance: 0.5 mi
- 9/10Haverford Middle SchoolGrades: 6-8Distance: 1.1 mi
- 10/10Haverford Senior High SchoolGrades: 9-12Distance: 1 mi
Schools provided by the listing agent
- Middle: Haverford
- District: Haverford Township
Source: Bright MLS. This data may not be complete. We recommend contacting the local school district to confirm school assignments for this home.
Get a cash offer in 3 minutes
Find out how much your home could sell for in as little as 3 minutes with a no-obligation cash offer.
Estimated market value$537,200
Get a cash offer in 3 minutes
Find out how much your home could sell for in as little as 3 minutes with a no-obligation cash offer.
Estimated market value
$537,200

