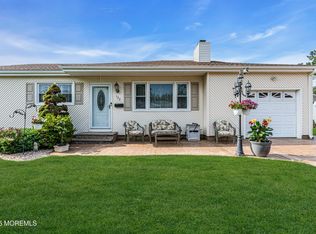See this 1,970 sq ft well- maintained, custom- built 3 bedroom 2.5 bath ranch/split w/firepl. in livrm, Corner Built-ins in Dining Rm ;15x25 fam rm, plus unfinished basmt. Hardwood flrs(under rugs. in LR/Din.rm/ Hardwood also in 3 brms & hall; 2 zn Baseboard heat; newer side by side refrig. & dishwasher. Newer roof shingles; windows; gar. door& hot water heater. Close to shopping, schools, and major roads. Needs some upgdating. This is a P.O.A. sale(son) sold "as is" "no repairs"
This property is off market, which means it's not currently listed for sale or rent on Zillow. This may be different from what's available on other websites or public sources.

