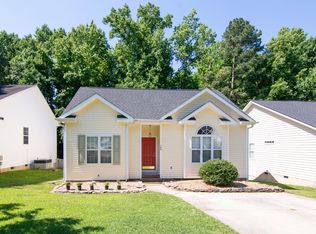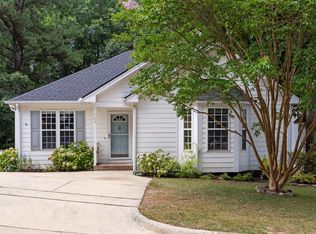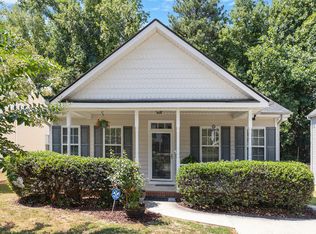Sold for $2,000 on 03/19/24
$2,000
104 Lemon Drop Cir, Apex, NC 27502
3beds
1,301sqft
SingleFamily
Built in 2000
5,227 Square Feet Lot
$358,600 Zestimate®
$2/sqft
$1,914 Estimated rent
Home value
$358,600
$341,000 - $377,000
$1,914/mo
Zestimate® history
Loading...
Owner options
Explore your selling options
What's special
This Sweet Ranch Home is Red Hot! 2017 TRANE HVAC & Water Heater! Spacious Family Room With Cathedral Ceilings is Perfect for Game Nights Around the Gas Log Fireplace. Updated Kitchen. 12x10 Deck Perfect for Outdoor Dining. Spacious Master has Large WIC & Relaxing Spa Bath. Two Large Secondary Rooms Make this Floor Plan Fabulously Flexible. 2" Blinds. Ceiling Fans in Fam Rm and All Bedrooms. Don't Forget the Fenced Back Yard! This Home is Perfect!
Facts & features
Interior
Bedrooms & bathrooms
- Bedrooms: 3
- Bathrooms: 2
- Full bathrooms: 2
Heating
- Forced air, Gas
Appliances
- Included: Dishwasher, Microwave, Range / Oven, Refrigerator
Features
- Smoke Alarm
- Flooring: Carpet, Hardwood, Linoleum / Vinyl
- Has fireplace: Yes
Interior area
- Total interior livable area: 1,301 sqft
Property
Features
- Exterior features: Vinyl
Lot
- Size: 5,227 sqft
Details
- Parcel number: 0741099042
Construction
Type & style
- Home type: SingleFamily
- Architectural style: Conventional
Condition
- Year built: 2000
Community & neighborhood
Location
- Region: Apex
HOA & financial
HOA
- Has HOA: Yes
- HOA fee: $17 monthly
Other
Other facts
- A/C: Central Air, A/C Age 0-3 Years
- Equipment/Appliances: Disposal, Self Clean Oven, Range Hood
- Exterior Features: Gutters, Fenced Yard, Warranty Program
- Design: One Story
- Foundation: Crawl Space
- Heating: Heat Age 0-3 Yrs
- HO Fees Include: HO Association, Maint Com. Area
- Washer Dryer Location: 1st Floor, Closet, Hall
- Lot Description: Landscaped, Partially Cleared, Wooded Lot
- Bedrooms 1st Floor: Yes
- Roof: Shingle
- Master Bedroom 1st Floor: Yes
- Style: Traditional, Ranch, Transitional
- Water/Sewer: City Sewer, City Water
- Master Bedroom Floor: Main
- Bedroom 2 Floor: Main
- Bath Features: Tub/Shower
- Inside City: Yes
- Bedroom 3 Floor: Main
- Entrance Hall Floor: Main
- Family Room Floor: Main
- Kitchen Floor: Main
- Other Rooms: 1st Floor Bedroom, 1st Floor Master Bedroom, Family Room, Entry Foyer
- Parking: Parking Pad
- Accessibility: Main Floor Laundry
- Water Heater: Water Htr Age 0-3 Yrs
- Attic Description: Skuttle
- Subdivision: Sugarland Run
- Interior Features: Smoke Alarm
- Restrictive Covenants: Yes
- Acres: 0-.25 Acres
- HOA 1 Fees Required: Yes
- HOA 1 Fee Payment: Annually
- Special Conditions: No Special Conditions
Price history
| Date | Event | Price |
|---|---|---|
| 3/19/2024 | Sold | $2,000-99.1%$2/sqft |
Source: Public Record | ||
| 7/20/2018 | Sold | $220,000+10%$169/sqft |
Source: | ||
| 6/11/2018 | Pending sale | $200,000$154/sqft |
Source: Town & Country Realty, Inc. #2196937 | ||
| 6/8/2018 | Listed for sale | $200,000+37.9%$154/sqft |
Source: Town & Country Realty, Inc. #2196937 | ||
| 9/2/2012 | Listing removed | $144,990$111/sqft |
Source: Keller Williams Realty #1852891 | ||
Public tax history
| Year | Property taxes | Tax assessment |
|---|---|---|
| 2025 | $3,012 +2.3% | $342,649 |
| 2024 | $2,945 +25.6% | $342,649 +61.8% |
| 2023 | $2,344 +6.5% | $211,821 |
Find assessor info on the county website
Neighborhood: 27502
Nearby schools
GreatSchools rating
- 7/10Baucom ElementaryGrades: PK-5Distance: 0.9 mi
- 10/10Apex Friendship MiddleGrades: 6-8Distance: 3.1 mi
- 9/10Apex HighGrades: 9-12Distance: 1.8 mi
Schools provided by the listing agent
- Elementary: Wake - Baucom
- Middle: Wake - Apex Friendship
- High: Wake - Apex
Source: The MLS. This data may not be complete. We recommend contacting the local school district to confirm school assignments for this home.
Get a cash offer in 3 minutes
Find out how much your home could sell for in as little as 3 minutes with a no-obligation cash offer.
Estimated market value
$358,600
Get a cash offer in 3 minutes
Find out how much your home could sell for in as little as 3 minutes with a no-obligation cash offer.
Estimated market value
$358,600


