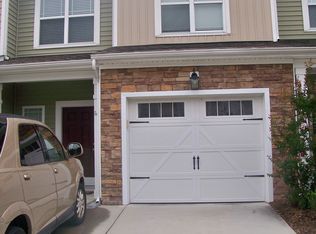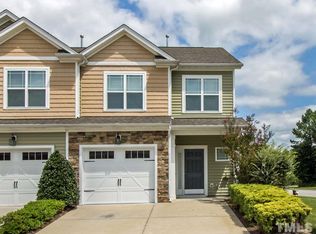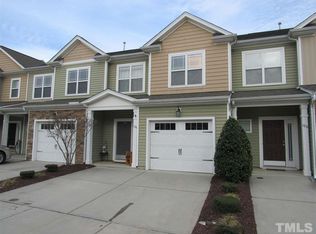Upscale living at an affordable Price! This rare find offers the first time buyer a great layout, comfortable and spacious rooms as well style and upgrades meant to impress! The warm neutral colors and gorgeous new wood flooring nicely compliment the bright and open floor plan which includes a new stainless steel refrigerator and a new smooth top electric stove.
This property is off market, which means it's not currently listed for sale or rent on Zillow. This may be different from what's available on other websites or public sources.


