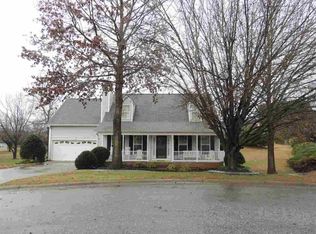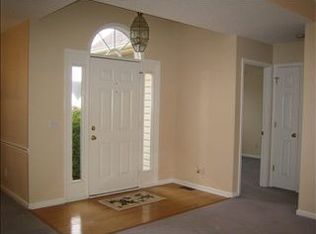Bright home with great layout in great location! 4 bedrooms with the master bedroom on the main level with a claw foot tub, walk-in shower, and walk-in closet. Nice large family room with gas log fireplace. The galley kitchen has tons of cabinets and counter tops plus a pantry and the laundry room. The breakfast area has a door to the outside deck. Upstairs you will find 3 bedrooms and a full bath plus great walk in attic storage! This is home is very light and bright and has a great layout! The front porch is great for hanging out with family and friends. Complete with rocking chair front porch and great backyard!
This property is off market, which means it's not currently listed for sale or rent on Zillow. This may be different from what's available on other websites or public sources.


