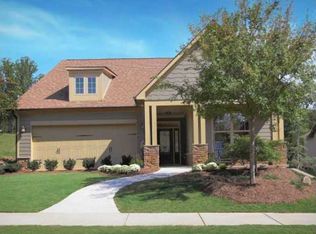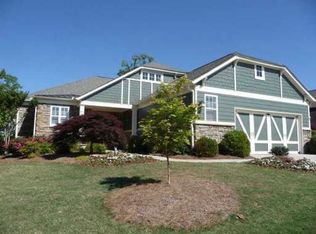This Soleil golf course home has upgrades galore and shows like a model. This 2BR/2BA home also features an office that could be optional 3rd bedroom, plantation shutters, dining room with multi-purpose sliding doors, gourmet kitchen, wall of windows looking out on golf course, private enclosed porch with remote controlled shades, fenced backyard, and a patio to enjoy incredible sunsets and mountain views. This is a must see! This home is truly move-in ready. So why wait to start enjoying this award winning lifestyle? 2019-05-20
This property is off market, which means it's not currently listed for sale or rent on Zillow. This may be different from what's available on other websites or public sources.

