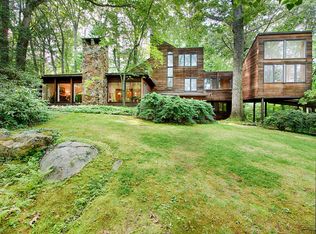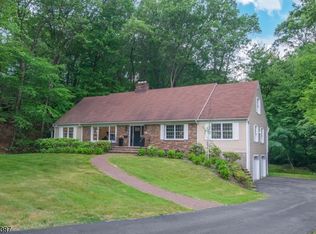Grand, yet welcoming, the home at 104 Laurel Hill Road successfully blends luxurious living with everyday life. Completed in 2008, and thoughtfully designed by the current owners to fit their busy lifestyle, the home easily accommodates entertaining on an impressive and grand scale. Nestled behind a puddingstone wall, this stunning European style home sits atop Laurel Hill Road capturing striking skyline views. The blue stone front porch welcomes visitors to this impressive home with a dramatic mahogany door. Decorative arched entryways define the formal living and dining rooms. Architectural details found in both rooms include: wainscoting, crown molding, oak flooring laid on the diagonal with walnut borders, recessed and custom lighting. The twenty-foot front hallway leads to the casual areas of the home Breathtaking views are afforded through the expanse of windows that define this open space. French doors lead to the back deck overlooking the grounds, town below and the NY Skyline. A convenient butler’s pantry serves the gourmet kitchen adorned with cherry cabinets stained in red mahogany, honey colored granite and a mosaic tumbled marble back splash. Spacious guest accommodations are found on 2 levels: the first floor guest suite is located down a private hall off the kitchen and the walk-out lower level offers a second nanny or in-law suite. On the second floor, the grand gallery leads to 4 bedrooms. The owner’s suite encompasses the far end of this floor. Abundant amenities in this suite include: a spacious bedroom with 2 walk-in closets and a delightful covered balcony, an indulgent master bath and a room-sized walk-in closet with custom shelving. The third level includes an additional bedroom or craft room and an exercise room. The ultimate entertainment area is found in the walk out lower level of this home. Featuring 10 foot ceilings, a stone fireplace, wood flooring, recessed lighting, mahogany bar, play room, wine room and guest suite. French doors from the lower level open to the back blue stone patio with coordinating built-in blue stone benches. Professionally landscaped and bordered by town land, additional privacy is accommodated with the raised berm of evergreens. Unique in design, outstanding in finishes and perfectly sited atop Laurel Hill with stunning views, this home is a superlative property unmatched in quality, offering an idyllic lifestyle.
This property is off market, which means it's not currently listed for sale or rent on Zillow. This may be different from what's available on other websites or public sources.

