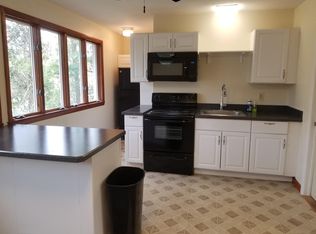City water is now available on the street! This home has so much to offer: a flexible floor plan, a first floor office which could be converted to a bedroom, remodeled kitchen with stainless appliances and granite counters, 3 full bathrooms and spacious 4 bedrooms upstairs. Beautiful wood floors on the first floor, and a screened in porch to relax in the summer. The family room features a bay window overlooking the yard, and the house is light and bright. The spacious master bedroom suite has a walk-in closet, full bathroom with whirlpool tub, and second floor laundry. A wonderful home for the buyer looking for space and privacy.The side yards extend from Laurel Hill Road into the trees beyond the garden shed.
This property is off market, which means it's not currently listed for sale or rent on Zillow. This may be different from what's available on other websites or public sources.

