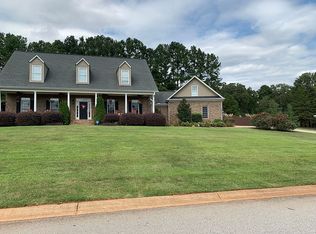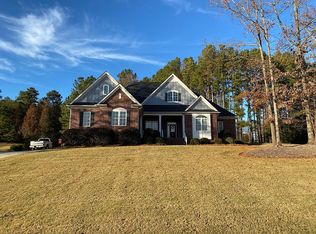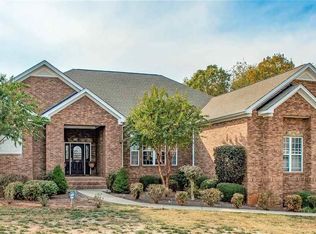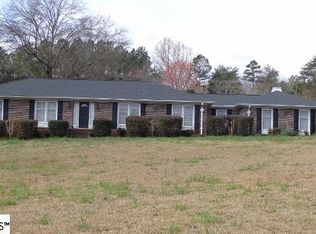Stunning brick home in One of Powdersville's Best Neighborhoods! This custom built, 5 bedroom, 4 bath home has plenty of space for everyone. Greeting you as come in the front door are beautiful hardwood floors, high ceilings, and wide moldings. Large windows in the family room offer plenty of natural light and the cozy fireplace is perfect for those chilly winter nights. The kitchen has gorgeous granite countertops, custom cabinets and ample counter space for preparing your meals. The nearby keeping room with fireplace is perfect for relaxing with your morning cup of coffee. There is also access to the screen porch from the kitchen if you would rather enjoy your coffee outside. Kitchen has 2 pantries with plenty of shelving. The laundry room is right off of the kitchen and features a large area with a mud sink and a lint vacuum for the dryer. Access points located throughout the home for the central vac system. The master bedroom is located on the main floor, double trey ceilings and wide moldings adorn the space. The master bath features double sinks along with a walk in shower, tub and oversized closet. There is also a second bedroom and bath located on the main floor. Going up the staircase you will find the additional bedrooms and two more baths. One of the additional bedrooms could easily be a bonus room if the need arises. A large 37x12 deck overlooks the spacious backyard with an underground dog fence. At rear of yard is a dog kennel with pad and roof. This home features superb craftsmanship, detail, and a great utilization of space. Come see this gorgeous home in Lantern Ridge Subdivision today!
This property is off market, which means it's not currently listed for sale or rent on Zillow. This may be different from what's available on other websites or public sources.



