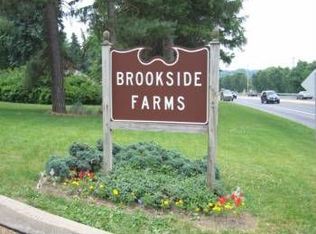Sold for $700,000
$700,000
104 Lamar Rd, Pittsburgh, PA 15241
4beds
2,042sqft
Single Family Residence
Built in 1975
1.07 Acres Lot
$778,000 Zestimate®
$343/sqft
$3,079 Estimated rent
Home value
$778,000
$731,000 - $832,000
$3,079/mo
Zestimate® history
Loading...
Owner options
Explore your selling options
What's special
Rare Upper St. Clair Frank Lloyd Wright inspired 5,500 sf mid century modern sprawling level entry two story house designed by Santa Clara California Architect, David C. Thimgan sits on 1.07 acres of manicured gardens. This home boasts clerestory windows and cove lighting, floating cabinetry, open floor plans emphasizing function over fuss making this post war style truly timeless. High ceilings, clean geometric lines & walls of windows bring the outdoors in. Enjoy the deck and patio for your backyard barbecues and entertaining. Two wood burning fireplaces, one gas and one wood burning stove. 2 family rooms on the 1st floor, one on the lower level. Work from home lifestyle. 3 car garage. Gourmet kitchen. In-law suite. 3 furnaces (2 are new). Renovated bathrooms. New hot water tank.
Zillow last checked: 8 hours ago
Listing updated: September 16, 2023 at 05:59am
Listed by:
Jennifer Orebaugh 412-833-7700,
BERKSHIRE HATHAWAY THE PREFERRED REALTY
Bought with:
Chrissie Cole
REALTY ONE GROUP GOLD STANDARD
Source: WPMLS,MLS#: 1607459 Originating MLS: West Penn Multi-List
Originating MLS: West Penn Multi-List
Facts & features
Interior
Bedrooms & bathrooms
- Bedrooms: 4
- Bathrooms: 5
- Full bathrooms: 4
- 1/2 bathrooms: 1
Primary bedroom
- Level: Main
- Dimensions: 17x13
Primary bedroom
- Level: Lower
- Dimensions: 20x20
Bedroom 3
- Level: Lower
- Dimensions: 12x16
Bedroom 4
- Level: Lower
- Dimensions: 13x16
Den
- Level: Lower
- Dimensions: 15x25
Den
- Level: Lower
- Dimensions: 11x13
Dining room
- Level: Main
- Dimensions: 13x13
Entry foyer
- Level: Main
- Dimensions: 13x6
Family room
- Level: Main
- Dimensions: 21x14
Game room
- Level: Main
- Dimensions: 39x25
Kitchen
- Level: Main
- Dimensions: 13x17
Laundry
- Level: Lower
- Dimensions: 12x14
Living room
- Level: Main
- Dimensions: 13x25
Heating
- Gas
Cooling
- Central Air
Appliances
- Included: Some Gas Appliances, Convection Oven, Cooktop, Dryer, Dishwasher, Disposal, Microwave, Refrigerator, Stove, Washer
Features
- Wet Bar, Kitchen Island, Window Treatments
- Flooring: Carpet, Hardwood, Tile
- Windows: Multi Pane, Screens, Window Treatments
- Basement: Finished,Walk-Up Access
- Number of fireplaces: 4
- Fireplace features: Lower Level, Main Level
Interior area
- Total structure area: 2,042
- Total interior livable area: 2,042 sqft
Property
Parking
- Total spaces: 3
- Parking features: Built In, Garage Door Opener
- Has attached garage: Yes
Features
- Pool features: None
Lot
- Size: 1.07 Acres
- Dimensions: 1.07
Details
- Parcel number: 0477A00198000000
Construction
Type & style
- Home type: SingleFamily
- Architectural style: Contemporary,Other
- Property subtype: Single Family Residence
Materials
- Shingle Siding
- Roof: Asphalt
Condition
- Resale
- Year built: 1975
Details
- Warranty included: Yes
Utilities & green energy
- Sewer: Public Sewer
- Water: Public
Community & neighborhood
Security
- Security features: Security System
Community
- Community features: Public Transportation
Location
- Region: Pittsburgh
- Subdivision: Brookside Farms
Price history
| Date | Event | Price |
|---|---|---|
| 9/15/2023 | Sold | $700,000-12.4%$343/sqft |
Source: | ||
| 8/5/2023 | Contingent | $799,000$391/sqft |
Source: | ||
| 7/20/2023 | Listed for sale | $799,000$391/sqft |
Source: | ||
| 7/9/2023 | Contingent | $799,000$391/sqft |
Source: | ||
| 6/22/2023 | Price change | $799,000-11%$391/sqft |
Source: | ||
Public tax history
| Year | Property taxes | Tax assessment |
|---|---|---|
| 2025 | $15,648 -37.5% | $384,200 -41.4% |
| 2024 | $25,032 +730.3% | $655,400 +2.8% |
| 2023 | $3,015 | $637,400 |
Find assessor info on the county website
Neighborhood: 15241
Nearby schools
GreatSchools rating
- 10/10Eisenhower El SchoolGrades: K-4Distance: 1.1 mi
- 7/10Fort Couch Middle SchoolGrades: 7-8Distance: 1.4 mi
- 8/10Upper Saint Clair High SchoolGrades: 9-12Distance: 0.3 mi
Schools provided by the listing agent
- District: Upper St Clair
Source: WPMLS. This data may not be complete. We recommend contacting the local school district to confirm school assignments for this home.
Get pre-qualified for a loan
At Zillow Home Loans, we can pre-qualify you in as little as 5 minutes with no impact to your credit score.An equal housing lender. NMLS #10287.
