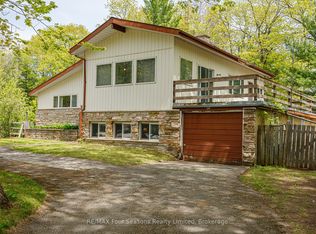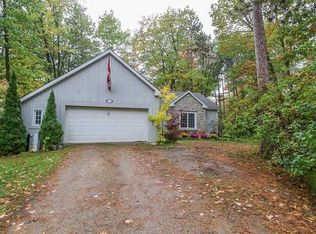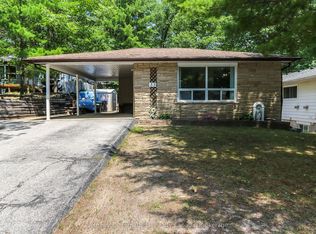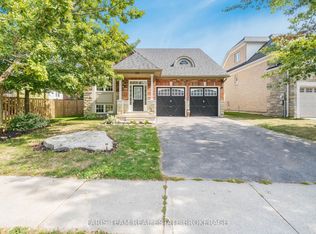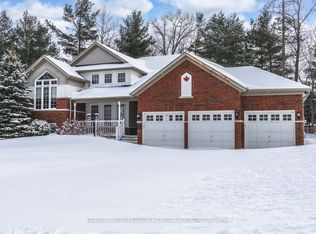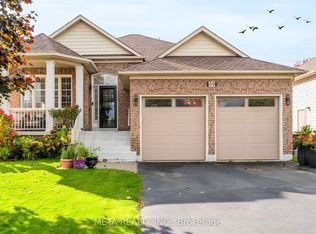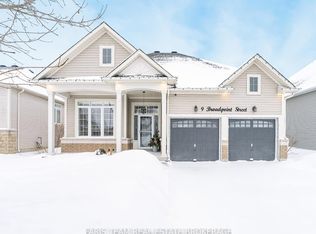Top 5 Reasons You Will Love This Home: 1) Enjoy a generous 50'x230' lot with over 50' of waterfront, spacious backyard areas perfect for entertaining, relaxing, or heading down the stairs to kayak, boat, fish, or simply take in the river views 2) This detached 2-storey home with a finished basement features a welcoming covered front deck, main level laundry, a bright bedroom with walkout to the backyard, and a renovated4-piece bathroom with a soaker tub and separate shower for added comfort 3) The kitchen includes stainless-steel appliances, a pantry, and dining space, while the living room offers a cozy wood fireplace with a stone surround and oversized windows showcasing peaceful backyard and river views; upstairs, the primary bedroom has a walkout to a large balcony overlooking the water, plus a third bedroom and another 4-piece bathroom, great for guests or extended family 4) Expansive basement hosting a large family room, a recreation area with rough-in for a kitchen or wet bar, a fourth bedroom, another full bathroom, and an oversized cold room ideal for extra storage 5) Set on a quiet street ending in a cul-de-sac, this home offers peace and privacy close to schools, shops, golf, ski hills, and the sandy beaches of Georgian Bay, while still being a convenient commute to Barrie and the GTA. 1,743 above grade sq.ft. plus a finished basement. *Please note some images have been virtually staged to show the potential of the home.
For sale
C$880,000
104 Knox Rd E, Wasaga Beach, ON L9Z 2T5
4beds
3baths
Single Family Residence
Built in ----
0.26 Acres Lot
$-- Zestimate®
C$--/sqft
C$-- HOA
What's special
Welcoming covered front deckMain level laundryDining space
- 23 hours |
- 13 |
- 0 |
Zillow last checked:
Listing updated:
Listed by:
FARIS TEAM REAL ESTATE
Source: TRREB,MLS®#: S12796880 Originating MLS®#: Toronto Regional Real Estate Board
Originating MLS®#: Toronto Regional Real Estate Board
Facts & features
Interior
Bedrooms & bathrooms
- Bedrooms: 4
- Bathrooms: 3
Primary bedroom
- Level: Second
- Dimensions: 4.66 x 4.35
Bedroom
- Level: Second
- Dimensions: 4.61 x 2.82
Bedroom
- Level: Basement
- Dimensions: 4.04 x 2.97
Bedroom
- Level: Main
- Dimensions: 3.99 x 3.65
Dining room
- Level: Main
- Dimensions: 3.9 x 3.04
Family room
- Level: Basement
- Dimensions: 6.86 x 3.86
Kitchen
- Level: Main
- Dimensions: 4.73 x 3.64
Laundry
- Level: Main
- Dimensions: 1.92 x 1.76
Living room
- Level: Main
- Dimensions: 7.77 x 4.05
Recreation
- Level: Basement
- Dimensions: 6.57 x 4.65
Heating
- Forced Air, Gas
Cooling
- None
Appliances
- Included: Instant Hot Water
Features
- Flooring: Carpet Free
- Basement: Finished,Full
- Has fireplace: Yes
- Fireplace features: Wood Burning
Interior area
- Living area range: 1500-2000 null
Video & virtual tour
Property
Parking
- Total spaces: 8
- Parking features: Private
Features
- Stories: 2
- Patio & porch: Deck
- Pool features: None
- Water view: Direct
- On waterfront: Yes
- Waterfront features: River Front, Direct, River
- Body of water: Nottawasaga River
Lot
- Size: 0.26 Acres
- Features: Cul de Sac/Dead End, Rec./Commun.Centre, River/Stream, School, Waterfront, Wooded/Treed, Irregular Lot
Details
- Additional structures: Fence - Partial, Garden Shed
- Parcel number: 589620284
Construction
Type & style
- Home type: SingleFamily
- Property subtype: Single Family Residence
Materials
- Vinyl Siding
- Foundation: Concrete
- Roof: Asphalt Shingle
Utilities & green energy
- Sewer: Sewer
Community & HOA
Location
- Region: Wasaga Beach
Financial & listing details
- Annual tax amount: C$3,693
- Date on market: 2/18/2026
FARIS TEAM REAL ESTATE
By pressing Contact Agent, you agree that the real estate professional identified above may call/text you about your search, which may involve use of automated means and pre-recorded/artificial voices. You don't need to consent as a condition of buying any property, goods, or services. Message/data rates may apply. You also agree to our Terms of Use. Zillow does not endorse any real estate professionals. We may share information about your recent and future site activity with your agent to help them understand what you're looking for in a home.
Price history
Price history
Price history is unavailable.
Public tax history
Public tax history
Tax history is unavailable.Climate risks
Neighborhood: L9Z
Nearby schools
GreatSchools rating
No schools nearby
We couldn't find any schools near this home.
- Loading
