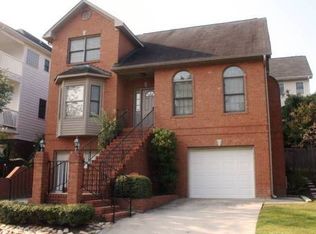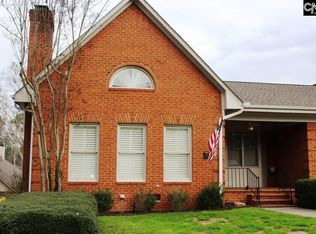Highly sought neighborhood in heart of Forest Acres! Garden setting entrance into great room with hardwood floors, soaring ceilings, and inviting fireplace. Gourmet kitchen and separate dining room. Breakfast area, too! Generous bedrooms and closets throughout, including two walk-ins. Lower level office. Hardwoods everywhere. Irrigation system and expanded drain system. Custom shutters. Pest bond. Home warranty.
This property is off market, which means it's not currently listed for sale or rent on Zillow. This may be different from what's available on other websites or public sources.

