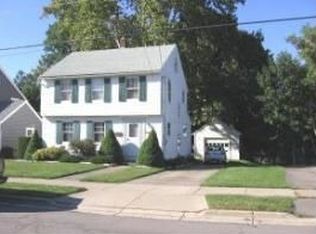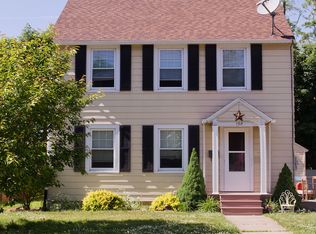Sold for $215,000
$215,000
104 Kimble Rd, Vestal, NY 13850
3beds
1,739sqft
Single Family Residence
Built in 1938
6,300 Square Feet Lot
$230,500 Zestimate®
$124/sqft
$1,983 Estimated rent
Home value
$230,500
$194,000 - $274,000
$1,983/mo
Zestimate® history
Loading...
Owner options
Explore your selling options
What's special
Move Right In! Charming 2 Story! Custom kitchen w/Oak Cabinets w/Granite Counter Tops. Newer Stainless Steel Appls., Ceramic Tile Floors, Fresh Paint, New Carpet on stairs and upstairs, cozy gas fireplace, updated bathrooms, vinyl windows, Furnace (2018), Central Air (2010), HWH (2024), Roof (2005), New Front Porch w/trex decking, Brand New Large back deck, New siding on shed.
Zillow last checked: 8 hours ago
Listing updated: February 10, 2025 at 08:37am
Listed by:
Rhonda L Schulte,
HOWARD HANNA
Bought with:
Cynthia Welch, 10301223907
EXIT REALTY HOMEWARD BOUND
Source: GBMLS,MLS#: 328549 Originating MLS: Greater Binghamton Association of REALTORS
Originating MLS: Greater Binghamton Association of REALTORS
Facts & features
Interior
Bedrooms & bathrooms
- Bedrooms: 3
- Bathrooms: 2
- Full bathrooms: 2
Primary bedroom
- Level: Second
- Dimensions: 15 x 12
Bedroom
- Level: Second
- Dimensions: 15 x 11
Bedroom
- Level: Second
- Dimensions: 10x 8
Bathroom
- Level: First
- Dimensions: 8 x 7
Bathroom
- Level: Second
- Dimensions: 7 x 7
Den
- Level: First
- Dimensions: 12 x 12
Dining room
- Level: First
- Dimensions: In Kitchen
Family room
- Level: Basement
- Dimensions: 21 x 11
Kitchen
- Level: First
- Dimensions: 25 x 12
Living room
- Level: First
- Dimensions: 22 x 12
Heating
- Forced Air
Cooling
- Central Air, Ceiling Fan(s)
Appliances
- Included: Dryer, Dishwasher, Free-Standing Range, Disposal, Gas Water Heater, Microwave, Refrigerator, Washer
Features
- Flooring: Carpet, Hardwood, Tile
- Windows: Insulated Windows
- Number of fireplaces: 1
- Fireplace features: Den, Gas
Interior area
- Total interior livable area: 1,739 sqft
- Finished area above ground: 1,508
- Finished area below ground: 231
Property
Parking
- Total spaces: 1
- Parking features: Attached, Garage, One Car Garage, Garage Door Opener
- Attached garage spaces: 1
Features
- Levels: Two
- Stories: 2
- Patio & porch: Covered, Deck, Open, Porch
- Exterior features: Deck, Landscaping, Mature Trees/Landscape, Porch, Shed
Lot
- Size: 6,300 sqft
- Dimensions: 50 x 126
- Features: Level, Landscaped
Details
- Additional structures: Shed(s)
- Parcel number: 03480017323116
- Zoning: R
- Zoning description: R
Construction
Type & style
- Home type: SingleFamily
- Architectural style: Two Story
- Property subtype: Single Family Residence
Materials
- Vinyl Siding
- Foundation: Basement, Concrete Perimeter
Condition
- Year built: 1938
Utilities & green energy
- Sewer: Public Sewer
- Water: Public
- Utilities for property: Cable Available
Community & neighborhood
Location
- Region: Vestal
Other
Other facts
- Listing agreement: Exclusive Right To Sell
- Ownership: OWNER
Price history
| Date | Event | Price |
|---|---|---|
| 2/6/2025 | Sold | $215,000+0%$124/sqft |
Source: | ||
| 1/2/2025 | Pending sale | $214,900$124/sqft |
Source: | ||
| 1/2/2025 | Listed for sale | $214,900+28.3%$124/sqft |
Source: | ||
| 2/23/2021 | Sold | $167,500+1.6%$96/sqft |
Source: | ||
| 6/12/2009 | Listing removed | $164,900$95/sqft |
Source: Century 21 #170225 Report a problem | ||
Public tax history
| Year | Property taxes | Tax assessment |
|---|---|---|
| 2024 | -- | $187,300 +10% |
| 2023 | -- | $170,200 +15% |
| 2022 | -- | $148,000 +7% |
Find assessor info on the county website
Neighborhood: 13850
Nearby schools
GreatSchools rating
- 6/10Clayton Avenue Elementary SchoolGrades: K-5Distance: 0.3 mi
- 6/10Vestal Middle SchoolGrades: 6-8Distance: 2.1 mi
- 7/10Vestal Senior High SchoolGrades: 9-12Distance: 0.5 mi
Schools provided by the listing agent
- Elementary: Clayton Avenue
- District: Vestal
Source: GBMLS. This data may not be complete. We recommend contacting the local school district to confirm school assignments for this home.

