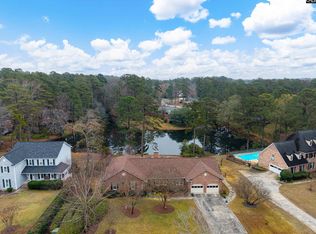Are you searching for a gorgeous 4 bedroom, 3 bathroom home in a well established neighborhood? Look no further! This brick home located in the Spring Valley subdivision features fresh interior and exterior paint, new carpet, beautiful hardwood floors, and a new roof! You'll find a fantastic floor plan to unite the living room, formal dining room, formal living room and eat-in kitchen. These all feature beautiful hardwood floors, tall ceilings, and natural sunlight. French doors and crown molding are characteristics that make the space feel so regal and inviting. The spacious eat-in kitchen features plenty of cabinet and counter space, a ceiling fan, large windows, and stainless steel appliances with a new oven and microwave. The master bedroom features a walk-in closet, ceiling fan, double vanity, and a standing shower. You'll find two additional bedrooms with ceiling fans and private closets. The fourth bedroom is a finished room above the garage, and would be perfect to use as a media room, office space, or a child's play area! Outside, you'll find a spacious screened in porch, a large secluded backyard encircled with a privacy fence, and a sprinkler system using well water from a landscape well on the property. This home also features a spacious two car garage, a termite bond, and plenty of storage space and additional car parking space outside next to the garage. The neighborhood is an established gated community featuring golf and scenic lake views. This stunning home will not last long on the market, so be sure to schedule a showing today!
This property is off market, which means it's not currently listed for sale or rent on Zillow. This may be different from what's available on other websites or public sources.
