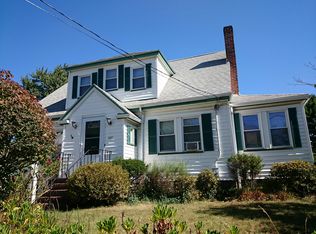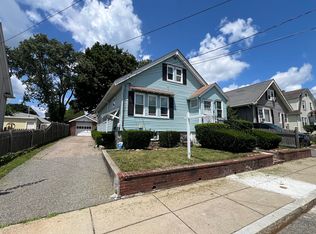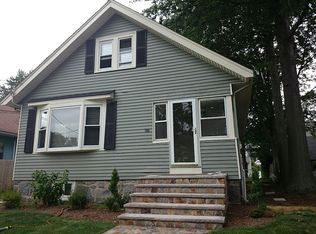Sold for $855,000
$855,000
104 Keith St, West Roxbury, MA 02132
3beds
1,550sqft
Single Family Residence
Built in 1932
4,792 Square Feet Lot
$942,600 Zestimate®
$552/sqft
$3,611 Estimated rent
Home value
$942,600
$895,000 - $999,000
$3,611/mo
Zestimate® history
Loading...
Owner options
Explore your selling options
What's special
Absolutely charming, newly renovated side-entrance colonial on a tree-lined street in a wonderful family neighborhood. This lovely home has been beautifully updated - step through the foyer into the living room, which boasts a brick mantled gas fireplace, and an adjacent sunroom (sitting room/office/play room). Gorgeous new kitchen with quartz countertops & island, white shaker cabinetry, & s/s appliances including a beverage fridge. Kitchen opens to beautiful dining room w/ built-in china cabinet. 1st floor (& basement) each include a new 1/2 bath.The 2nd floor bedrooms feature a large primary bedroom w/ an attached sitting room, and 2 additional bedrooms, updated full bath & washer/dryer. New A/C, heating system & hot H2O tank, & newly finished hardwood floors. Brand new roof. The rear deck off the kitchen overlooks a private, fenced-in backyard w/ patio. A paved driveway is suitable for 3 cars of off-street-tandem parking, and detached garage with potential for EV charging station
Zillow last checked: 8 hours ago
Listing updated: November 05, 2023 at 06:15am
Listed by:
Condon-Droney Team 617-699-9896,
Gilmore Murphy Realty LLC 617-323-7330
Bought with:
Condon-Droney Team
Gilmore Murphy Realty LLC
Source: MLS PIN,MLS#: 73157058
Facts & features
Interior
Bedrooms & bathrooms
- Bedrooms: 3
- Bathrooms: 3
- Full bathrooms: 1
- 1/2 bathrooms: 2
- Main level bathrooms: 1
Primary bedroom
- Features: Closet, Flooring - Hardwood, Lighting - Overhead, Crown Molding, Closet - Double
- Level: Second
- Area: 180
- Dimensions: 15 x 12
Bedroom 2
- Features: Closet, Flooring - Hardwood, Lighting - Overhead, Crown Molding
- Level: Second
- Area: 150
- Dimensions: 15 x 10
Bedroom 3
- Features: Closet, Flooring - Hardwood, Lighting - Overhead, Crown Molding
- Level: Second
- Area: 120
- Dimensions: 12 x 10
Bathroom 1
- Features: Bathroom - Half, Flooring - Stone/Ceramic Tile, Remodeled
- Level: Main,First
- Area: 15
- Dimensions: 5 x 3
Bathroom 2
- Features: Bathroom - Full, Bathroom - Tiled With Tub & Shower, Ceiling Fan(s), Flooring - Stone/Ceramic Tile, Countertops - Upgraded, Cabinets - Upgraded, Remodeled, Lighting - Sconce, Lighting - Overhead
- Level: Second
- Area: 56
- Dimensions: 8 x 7
Bathroom 3
- Features: Bathroom - Half, Flooring - Stone/Ceramic Tile, Remodeled, Lighting - Overhead
- Level: Basement
- Area: 15
- Dimensions: 5 x 3
Dining room
- Features: Closet/Cabinets - Custom Built, Flooring - Hardwood, Open Floorplan, Lighting - Overhead, Crown Molding
- Level: Main,First
- Area: 169
- Dimensions: 13 x 13
Kitchen
- Features: Flooring - Hardwood, Dining Area, Countertops - Stone/Granite/Solid, Countertops - Upgraded, Kitchen Island, Cabinets - Upgraded, Cable Hookup, Deck - Exterior, Exterior Access, High Speed Internet Hookup, Open Floorplan, Recessed Lighting, Remodeled, Stainless Steel Appliances, Gas Stove
- Level: Main,First
- Area: 234
- Dimensions: 18 x 13
Living room
- Features: Flooring - Hardwood, Crown Molding
- Level: Main,First
- Area: 238
- Dimensions: 17 x 14
Heating
- Central, Forced Air, Natural Gas
Cooling
- Central Air
Appliances
- Included: Gas Water Heater, Water Heater, Range, Dishwasher, Disposal, Microwave, Refrigerator, Washer, Dryer, Range Hood, Plumbed For Ice Maker
- Laundry: Second Floor, Electric Dryer Hookup, Washer Hookup
Features
- Lighting - Overhead, Sun Room, Sitting Room, Internet Available - Unknown
- Flooring: Wood, Tile, Hardwood, Flooring - Hardwood
- Doors: Storm Door(s)
- Windows: Insulated Windows, Screens
- Basement: Full,Interior Entry,Bulkhead,Concrete,Unfinished
- Number of fireplaces: 1
- Fireplace features: Living Room
Interior area
- Total structure area: 1,550
- Total interior livable area: 1,550 sqft
Property
Parking
- Total spaces: 4
- Parking features: Detached, Garage Door Opener, Paved Drive, Off Street, Tandem, Driveway, Paved
- Garage spaces: 1
- Uncovered spaces: 3
Features
- Patio & porch: Deck, Deck - Composite, Patio
- Exterior features: Deck, Deck - Composite, Patio, Rain Gutters, Professional Landscaping, Screens, Fenced Yard
- Fencing: Fenced/Enclosed,Fenced
- Frontage length: 20.00
Lot
- Size: 4,792 sqft
- Features: Level
Details
- Parcel number: 2008525000,1432882
- Zoning: R1
Construction
Type & style
- Home type: SingleFamily
- Architectural style: Colonial
- Property subtype: Single Family Residence
Materials
- Frame, Stone
- Foundation: Stone
- Roof: Asphalt/Composition Shingles
Condition
- Year built: 1932
Utilities & green energy
- Electric: Circuit Breakers, 200+ Amp Service
- Sewer: Public Sewer
- Water: Public
- Utilities for property: for Gas Range, for Gas Oven, for Electric Dryer, Washer Hookup, Icemaker Connection
Green energy
- Energy efficient items: Thermostat
Community & neighborhood
Community
- Community features: Public Transportation, Shopping, Pool, Tennis Court(s), Park, Walk/Jog Trails, Golf, Medical Facility, Laundromat, Bike Path, Conservation Area, Highway Access, House of Worship, Private School, Public School, T-Station, University, Sidewalks
Location
- Region: West Roxbury
- Subdivision: West Roxbury
Other
Other facts
- Listing terms: Contract
- Road surface type: Paved
Price history
| Date | Event | Price |
|---|---|---|
| 11/3/2023 | Sold | $855,000+0.6%$552/sqft |
Source: MLS PIN #73157058 Report a problem | ||
| 9/22/2023 | Contingent | $849,900$548/sqft |
Source: MLS PIN #73157058 Report a problem | ||
| 9/8/2023 | Listed for sale | $849,900+21.4%$548/sqft |
Source: MLS PIN #73157058 Report a problem | ||
| 6/12/2023 | Sold | $700,000-6.7%$452/sqft |
Source: MLS PIN #73093776 Report a problem | ||
| 3/31/2023 | Listed for sale | $749,999$484/sqft |
Source: MLS PIN #73093776 Report a problem | ||
Public tax history
| Year | Property taxes | Tax assessment |
|---|---|---|
| 2025 | $10,049 +42.4% | $867,800 +34% |
| 2024 | $7,058 +6.6% | $647,500 +5% |
| 2023 | $6,623 +8.6% | $616,700 +10% |
Find assessor info on the county website
Neighborhood: West Roxbury
Nearby schools
GreatSchools rating
- 6/10Lyndon K-8 SchoolGrades: PK-8Distance: 0.6 mi
- 1/10Another Course To CollegeGrades: 9-12Distance: 3 mi
- 6/10Kilmer K-8 SchoolGrades: PK-8Distance: 1 mi
Schools provided by the listing agent
- Elementary: Public/Private
- Middle: Public/Private
- High: Public/Private
Source: MLS PIN. This data may not be complete. We recommend contacting the local school district to confirm school assignments for this home.
Get a cash offer in 3 minutes
Find out how much your home could sell for in as little as 3 minutes with a no-obligation cash offer.
Estimated market value$942,600
Get a cash offer in 3 minutes
Find out how much your home could sell for in as little as 3 minutes with a no-obligation cash offer.
Estimated market value
$942,600


