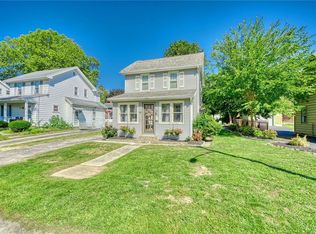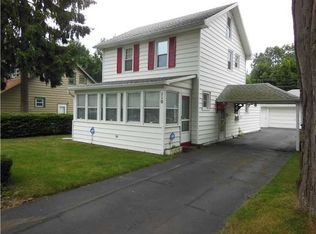Closed
$203,000
104 Keating Dr, Rochester, NY 14622
2beds
770sqft
Single Family Residence
Built in 1925
4,791.6 Square Feet Lot
$210,500 Zestimate®
$264/sqft
$1,970 Estimated rent
Home value
$210,500
$196,000 - $227,000
$1,970/mo
Zestimate® history
Loading...
Owner options
Explore your selling options
What's special
This is the one you’ve been waiting for! Welcome to 104 Keating Dr—this beautiful home offers the perfect blend of character, comfort and lakeside living! Don’t be fooled by the square footage—this home feels much larger than it appears, with a bright, open layout and inviting flow throughout. Gleaming hardwood floors add warmth and charm, while the neutral tones and natural light bring a relaxed feel to every room. The updated kitchen boasts rich cherry cabinetry and comes fully equipped with all appliances included. Upstairs, you’ll find two generously sized bedrooms and a beautifully remodeled full bathroom. Step outside to your private backyard oasis—perfect for summer lounging, entertaining, or simply enjoying the lake breeze! A detached 1.5-car garage provides added convenience and storage. Just moments from Lake Ontario, Seabreeze Amusement Park, Durand Eastman Park, Irondequoit Bay, local restaurants and expressways! Open house Thursday, June 12th from 4:30-6pm and Saturday, June 14th from 12-1:30pm. Delayed negotiations until Tuesday, June 17th at 2pm.
Zillow last checked: 8 hours ago
Listing updated: July 31, 2025 at 12:28pm
Listed by:
Danielle Tomasetti 585-755-1531,
Howard Hanna
Bought with:
Nicole E. Frost, 10401326469
Howard Hanna
Source: NYSAMLSs,MLS#: R1613446 Originating MLS: Rochester
Originating MLS: Rochester
Facts & features
Interior
Bedrooms & bathrooms
- Bedrooms: 2
- Bathrooms: 3
- Full bathrooms: 1
- 1/2 bathrooms: 2
- Main level bathrooms: 1
Bedroom 1
- Level: Second
Bedroom 2
- Level: Second
Basement
- Level: Basement
Dining room
- Level: First
Kitchen
- Level: First
Heating
- Gas, Forced Air
Cooling
- Window Unit(s)
Appliances
- Included: Dryer, Dishwasher, Electric Cooktop, Electric Oven, Electric Range, Disposal, Gas Water Heater, Microwave, Refrigerator, Washer
- Laundry: In Basement
Features
- Separate/Formal Dining Room, Separate/Formal Living Room, Kitchen Island, Solid Surface Counters, Window Treatments
- Flooring: Hardwood, Tile, Varies
- Windows: Drapes, Thermal Windows
- Basement: Full
- Has fireplace: No
Interior area
- Total structure area: 770
- Total interior livable area: 770 sqft
Property
Parking
- Total spaces: 1.5
- Parking features: Detached, Electricity, Garage
- Garage spaces: 1.5
Features
- Patio & porch: Patio
- Exterior features: Blacktop Driveway, Fully Fenced, Pool, Patio
- Pool features: Above Ground
- Fencing: Full
Lot
- Size: 4,791 sqft
- Dimensions: 50 x 100
- Features: Near Public Transit, Rectangular, Rectangular Lot, Residential Lot
Details
- Parcel number: 2634000621500006057000
- Special conditions: Standard
Construction
Type & style
- Home type: SingleFamily
- Architectural style: Colonial
- Property subtype: Single Family Residence
Materials
- Aluminum Siding, Vinyl Siding
- Foundation: Block
- Roof: Asphalt
Condition
- Resale
- Year built: 1925
Utilities & green energy
- Electric: Circuit Breakers
- Sewer: Connected
- Water: Connected, Public
- Utilities for property: Cable Available, High Speed Internet Available, Sewer Connected, Water Connected
Community & neighborhood
Security
- Security features: Security System Owned
Community
- Community features: Trails/Paths
Location
- Region: Rochester
- Subdivision: Crouch Farm Sea Breeze
Other
Other facts
- Listing terms: Cash,Conventional,FHA,VA Loan
Price history
| Date | Event | Price |
|---|---|---|
| 7/23/2025 | Sold | $203,000+23.1%$264/sqft |
Source: | ||
| 6/18/2025 | Pending sale | $164,900$214/sqft |
Source: | ||
| 6/12/2025 | Listed for sale | $164,900+133.9%$214/sqft |
Source: | ||
| 10/4/2012 | Sold | $70,500-5.9%$92/sqft |
Source: | ||
| 8/9/2012 | Listed for sale | $74,900+127.9%$97/sqft |
Source: HUNT Real Estate ERA Columbus Division #R190248 Report a problem | ||
Public tax history
| Year | Property taxes | Tax assessment |
|---|---|---|
| 2024 | -- | $119,000 |
| 2023 | -- | $119,000 +71.5% |
| 2022 | -- | $69,400 |
Find assessor info on the county website
Neighborhood: 14622
Nearby schools
GreatSchools rating
- 5/10Durand Eastman Intermediate SchoolGrades: 3-5Distance: 0.4 mi
- 5/10East Irondequoit Middle SchoolGrades: 6-8Distance: 2.6 mi
- 6/10Eastridge Senior High SchoolGrades: 9-12Distance: 1.7 mi
Schools provided by the listing agent
- District: East Irondequoit
Source: NYSAMLSs. This data may not be complete. We recommend contacting the local school district to confirm school assignments for this home.

