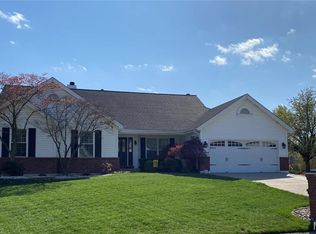This gorgeous, neat and tidy, 3 bed, 3 bath home is calling your name! The original owner has lovingly maintained this beauty for 26 years and now it is just waiting for you to move right in. Some of the many features of this home include: 2 car garage, beautiful entry foyer with wood floors, study/office in the front of the house could also be used as a formal living room, separate dining room with fantastic woodwork detail in the tray ceiling, spacious great room with vaulted ceiling and gas fireplace, dream kitchen with quartz counter tops, updated appliances, island with breakfast bar and eat-in kitchen area; bright and sunny 3 season room, main floor laundry, master suite includes custom walk in closet and full bath with separate tub and shower and dual sinks, beautifully maintained lawn with sprinkler system, partially finished basement with full bath, refrigerator and pool table can stay, GREAT location-easy access to Page Ext, in desirable Huntleigh Meadows subdivision.
This property is off market, which means it's not currently listed for sale or rent on Zillow. This may be different from what's available on other websites or public sources.
