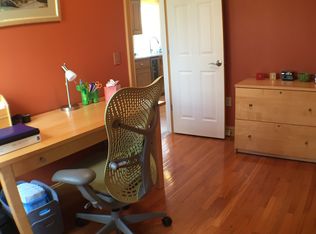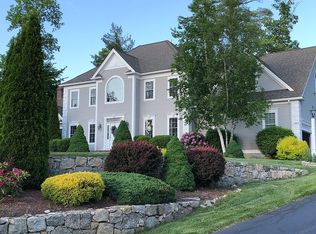Welcome to this pristine farmhouse-style home set in a cul de sac in Juniper Glen Estates! This beautiful home has a well thought-out floorpan. A full length farmer's porch graces the entire front of the home. Imagine watching the sunset after a long busy day! The spacious foyer is welcoming and the layout includes a dining room next to the kitchen.The large eat-in kitchen features newer quartz countertops, subway tiles, stainless steel appliances, light fixtures, sink & faucet. Open the newer "Pella" glass slider & walk onto the mahogany deck which has an awesome view of the large level southeast facing yard.The living room can be used as an in-home office or playroom.The Great room has built-in bookcases, desk & cozy fireplace.The master bedroom has a walk-in closet & a spacious bathroom.Three additional bedrooms complete the second floor.Many more upgrades make this home turn-key! Holliston is farm friendly, has top schools,walking trails,coffee shops and close to 495/90 and trains!
This property is off market, which means it's not currently listed for sale or rent on Zillow. This may be different from what's available on other websites or public sources.

