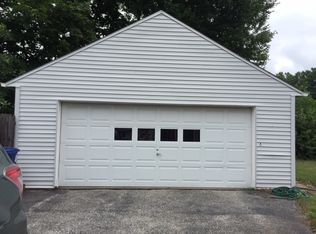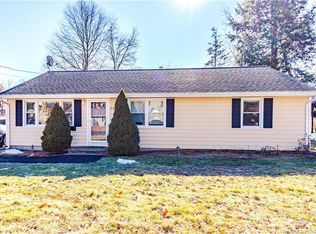Sweet home, Completely renovated with open floor plan. New kitchen with white cabinets, tile backsplash, and granite countertops. All new stainless stove, microwave, refrigerator, dish washer in the efficient kitchen. This builder homeowner started by replacing the sheetrock and adding insulation throughout the house. The bathroom has been remodeled. The flooring is new, all the windows are new energy efficient style. New furnace, hot water heater, and roof. New asphalt driveway leads to garage with new door and opener. Private back yard with sitting area. One block from Trumbull line. Walking distance to Trumbull mall, Sacred Heart U, Notre Dame High School, John Winthrop grammar school, and bus stops. Basically a brand new home in a great location with no worries of roof leaks, plumbing or furnace problems.
This property is off market, which means it's not currently listed for sale or rent on Zillow. This may be different from what's available on other websites or public sources.


