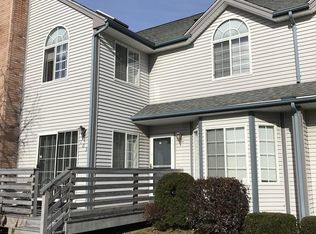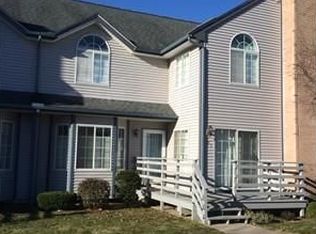Welcome to Twin Oaks and this well desired End unit! This immaculate end unit offers spacious rooms with an open floor plan feel. The spacious kitchen has plenty of cabinets for storage and tons of counter space for the cook in the family. All the kitchen appliances remain for the buyers enjoyment as well. Off the kitchen is a bright and cheerful dining area with pretty picture window over looking the common area. Living Room offers slider to newer deck, gas fireplace, closets for storage and half bath on the 1st level. Second level offers master bedroom suite with vaulted ceilings and oversize arched windows for added neutral lighting. Laundry is conveniently located between both bedrooms on the second floor as well. Guest bedroom offers accented vaulted ceilings & double closet. Full bath offers soaking tub & connects to the master suite. This Unit offers a full basement for added storage, two assigned parking spaces, Pool with clubhouse & located close to highway access points.
This property is off market, which means it's not currently listed for sale or rent on Zillow. This may be different from what's available on other websites or public sources.


