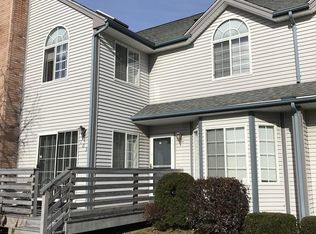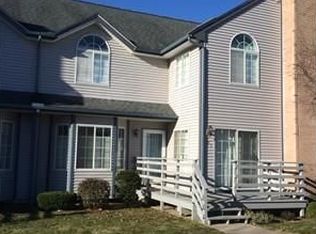Condo Living at it's Best! This beautiful Townhouse condo built in 1990 with two bedrooms and 1 ?? baths is designed with a little more flair. The features include: three levels of living, an open floor plan, a generously sized Master bedroom on the 2nd floor with a private entrance to a full bathroom, plenty of closets and practical kitchen arrangements all while providing comfortable living and splendid accommodations. High ceilings grace the living room; which also features a slider to the deck and a fireplace. Sunlight drenches the kitchen, dining room and the great room; creating the perfect space for gathering and entertaining. There is room to grow with this design, a full basement is awaiting your finishing touches! Updates include: central air in 2018, hot water tank 2 yrs ago, bonus room in the basement with a cedar closet, newer toilets, 2nd floor wall to wall rugs 6 months old and the main level Bellawood pre-finished bamboo hardwood floors. VA & FHA APPROVED COMPLEX!
This property is off market, which means it's not currently listed for sale or rent on Zillow. This may be different from what's available on other websites or public sources.


