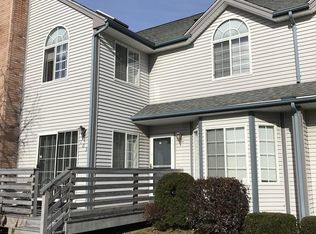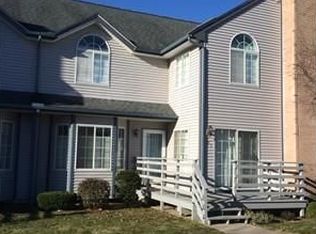Beautiful, immaculate and ready to move in. All Appliances are included! There is even washer and dryer on the second floor. Wide stair cases. Wonderful new palladian windows, they let in beautiful sunlight. Two deeded parking spaces outside of your door. Walking distance to the mailbox and pool. Spacious, eat in kitchen with dining area. There is an abundance of cabinet and counter space. Two large bedrooms upstairs with vaulted ceilings. Great closet space in this Condo! Living room has angled fire place and a nice slider that opens up to a little deck. Roof and vinyl siding were done 5 years ago. The deck was done in 2018. A huge basement with wonderful built in shelves for storage. Pets are allowed with a 25lb restriction.
This property is off market, which means it's not currently listed for sale or rent on Zillow. This may be different from what's available on other websites or public sources.


