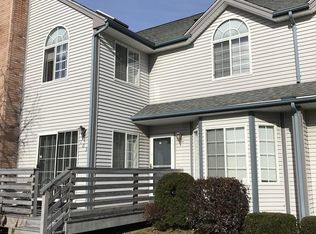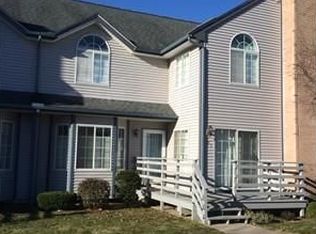Crisp, Clean & Spacious describes this tastefully & recently renovated 2 Bedroom Townhouse Style Condo! This well maintained End Unit Condo offers a Large Living Room w/Handsome Gas Fireplace, Slider to the Deck & NEW Stylish Floors open to great size Kitchen w/Plenty of Cabinets, Stainless Steel Appliances & Breakfast Bar open to Sun-Filled Dining Room and 1/2 Bathroom w/Tile Floor. 2nd Floor Boasts an Expansive Master Bedroom w/Cathedral Ceiling, Double Closet, Sky Light & access to Full Bathroom w/Tile Floor, Additional Guest Bedroom w/Double Closet and Laundry off the Hallway. Updated Gas Furnace & Gas Hot Water Tank and Fresh Interior Paint throughout (APO). Make your appointment Today!
This property is off market, which means it's not currently listed for sale or rent on Zillow. This may be different from what's available on other websites or public sources.


