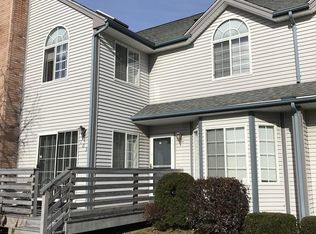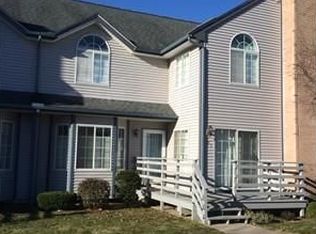Townhouse Style Condominium featuring 5 Rooms 2 Bedrooms 1.5 Baths! Open floor plan, gas fireplace in living room. Master bedroom features cathedral ceiling and skylights. Seller says sell!
This property is off market, which means it's not currently listed for sale or rent on Zillow. This may be different from what's available on other websites or public sources.


