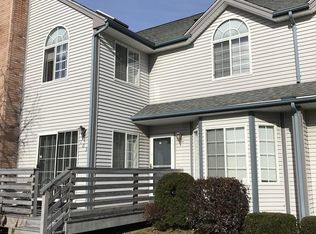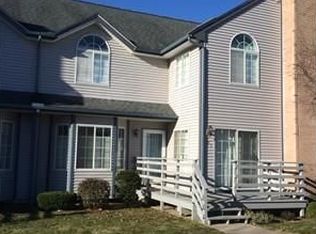YOU'VE SEEN THE REST, NOW SEE THE BEST! Beautifully updated end unit townhouse in wonderful complex centrally located to everything! Enjoy low-maintenance living! Newly updated kitchen with brand new cabinetry and countertops, offers all the appliances and large island adding ease to prep and entertaining! Open to dining area with plenty of windows to enjoy the outdoors. Large living room with gleaming hardwood floors and cozy fireplace with slider to deck. First floor is finished off with recently updated 1/2 bath. Enjoy your oversized master suite with cathedral ceiling and double closets connects to updated full bath, additional large second bedroom, and convenient second floor laundry! Head down to the lower level for spacious family room and attached bonus area. Complex offers resident parking for 2, plenty of visitor parking, a clubhouse and beautiful inground pool. Pets up to 25 lbs allowed. New A/C (6/18 APO). New light fixtures throughout. Deck rebuilt 2017 APO. FHA Approved!
This property is off market, which means it's not currently listed for sale or rent on Zillow. This may be different from what's available on other websites or public sources.


