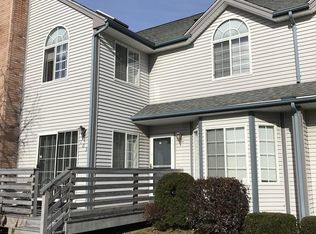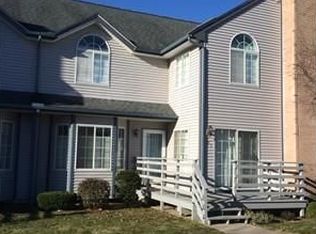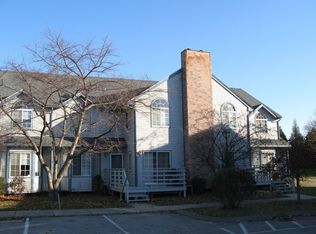Looking for a Beautiful END UNIT Condo with a finished basement that will allow you to have a dog under 25lbs?? Well, look no further! This freshly painted Townhouse features a very desirable floorplan. The spacious eat-in kitchen is flooded with light & boasts a new electric range along with abundant cabinets & counter space. The Parquet wood floor runs thru the dining area and into the very cozy living room with gas fireplace & sliders that lead you out onto your very own deck. Updated 1/2 bath with tiled floor completes the main level. 2 Very large bedrooms can be found on the 2nd floor. Both brightly sun-lit bedrooms have vaulted ceilings, round top windows & the master bedroom features double closets. Gorgeous remodeled full bath along with a separate laundry area are also located upstairs. The fully finished basement adds additional extra living space. 2 assigned parking spaces and a wonderful complex that includes its own in-ground pool make this amazing condo a real winner!.
This property is off market, which means it's not currently listed for sale or rent on Zillow. This may be different from what's available on other websites or public sources.



