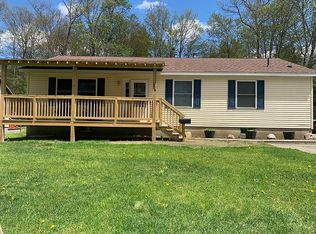Closed
Listed by:
Jenifer Hoffman,
Hoffman Real Estate Jenifer@HoffmanVTRealEstate.com
Bought with: Hoffman Real Estate
$220,000
104 John Street, Bennington, VT 05201
2beds
1,345sqft
Single Family Residence
Built in 1920
5,663 Square Feet Lot
$232,000 Zestimate®
$164/sqft
$1,519 Estimated rent
Home value
$232,000
Estimated sales range
Not available
$1,519/mo
Zestimate® history
Loading...
Owner options
Explore your selling options
What's special
Sweet Craftsman in a quiet little neighborhood. Short walk to the YMCA with indoor pool, sauna, gym, ball fields & courts... or go further for downtown dining and events. Covered front & back porches add extra living space during warmer weather; cozy up with a book or welcome a friend over. Lovely gardens surround the house (everything labeled for novices like me) plus a row of Rose of Sharon that should bloom in June. House previously had 3 bedrooms upstairs but a wall was removed to create a larger room... could be converted back easily. One full bath upstairs, nicely updated with a tumbled tile floor, fiberglass tub/shower, satin nickel fixtures, and a large storage closet. Spacious living room with Harmon pellet stove on a tiled corner hearth and built-in bookcases flanking the front picture window. Kitchen with black appliances and plenty of cupboard space, fancy new sink with accessories, and a breakfast nook for dining. Front foyer makes a great office space and/or mudroom. Basement has sturdy wood shelves for storage, washer/dryer, certified oil tank, Peerless boiler, updated electrical. There's vinyl replacement windows, gutters with covers, radon mitigation system, and Fiber optic internet. BRAND NEW fully insulated + heated 1-car garage with electric/auto opener. Recent wind storm knocked over Rubbermaid-type shed; all the pieces were saved and neatly stacked on the TREX platform for new owner to rebuild. Move-in ready residence with mountain views!
Zillow last checked: 8 hours ago
Listing updated: June 05, 2024 at 12:32pm
Listed by:
Jenifer Hoffman,
Hoffman Real Estate Jenifer@HoffmanVTRealEstate.com
Bought with:
Jenifer Hoffman
Hoffman Real Estate
Source: PrimeMLS,MLS#: 4992211
Facts & features
Interior
Bedrooms & bathrooms
- Bedrooms: 2
- Bathrooms: 1
- Full bathrooms: 1
Heating
- Oil, Pellet Stove, Hot Water, Radiator
Cooling
- None
Appliances
- Included: Dishwasher, Dryer, Microwave, Electric Range, Refrigerator, Washer, Domestic Water Heater
- Laundry: In Basement
Features
- Ceiling Fan(s), Hearth, Kitchen/Dining, Natural Light
- Flooring: Carpet, Laminate, Tile
- Windows: Blinds
- Basement: Dirt Floor,Full,Interior Stairs,Storage Space,Unfinished,Exterior Entry,Interior Entry
Interior area
- Total structure area: 2,017
- Total interior livable area: 1,345 sqft
- Finished area above ground: 1,345
- Finished area below ground: 0
Property
Parking
- Total spaces: 2
- Parking features: Paved, Auto Open, Heated Garage, Driveway, Parking Spaces 2, Detached
- Garage spaces: 1
- Has uncovered spaces: Yes
Features
- Levels: One and One Half
- Stories: 1
- Patio & porch: Covered Porch
- Exterior features: Garden, Shed
- Frontage length: Road frontage: 103
Lot
- Size: 5,663 sqft
- Features: Landscaped, Level, In Town, Neighborhood
Details
- Parcel number: 5101567671
- Zoning description: VR
- Other equipment: Radon Mitigation
Construction
Type & style
- Home type: SingleFamily
- Architectural style: Arts and Crafts,Craftsman
- Property subtype: Single Family Residence
Materials
- Wood Frame
- Foundation: Stone
- Roof: Metal,Architectural Shingle
Condition
- New construction: No
- Year built: 1920
Utilities & green energy
- Electric: 100 Amp Service, Circuit Breakers
- Sewer: Public Sewer
- Utilities for property: Cable Available
Community & neighborhood
Location
- Region: Bennington
Other
Other facts
- Road surface type: Paved
Price history
| Date | Event | Price |
|---|---|---|
| 6/5/2024 | Sold | $220,000-2.2%$164/sqft |
Source: | ||
| 5/16/2024 | Contingent | $225,000$167/sqft |
Source: | ||
| 4/21/2024 | Listed for sale | $225,000+58.5%$167/sqft |
Source: | ||
| 5/12/2017 | Sold | $142,000-5%$106/sqft |
Source: | ||
| 3/14/2017 | Pending sale | $149,500$111/sqft |
Source: Maple Leaf Realty #4509757 Report a problem | ||
Public tax history
| Year | Property taxes | Tax assessment |
|---|---|---|
| 2024 | -- | $122,700 |
| 2023 | -- | $122,700 |
| 2022 | -- | $122,700 |
Find assessor info on the county website
Neighborhood: 05201
Nearby schools
GreatSchools rating
- 3/10Mt. Anthony Union Middle SchoolGrades: 6-8Distance: 1.6 mi
- 5/10Mt. Anthony Senior Uhsd #14Grades: 9-12Distance: 0.5 mi
Schools provided by the listing agent
- Elementary: Bennington Elementary School
- Middle: Mt. Anthony Union Middle Sch
- High: Mt. Anthony Sr. UHSD 14
- District: Southwest Vermont
Source: PrimeMLS. This data may not be complete. We recommend contacting the local school district to confirm school assignments for this home.

Get pre-qualified for a loan
At Zillow Home Loans, we can pre-qualify you in as little as 5 minutes with no impact to your credit score.An equal housing lender. NMLS #10287.
