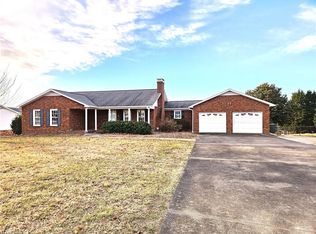Sold for $340,000 on 11/01/23
$340,000
104 Jim Barr Rd, King, NC 27021
3beds
3,002sqft
Stick/Site Built, Residential, Single Family Residence
Built in 1986
0.82 Acres Lot
$366,400 Zestimate®
$--/sqft
$2,142 Estimated rent
Home value
$366,400
$348,000 - $385,000
$2,142/mo
Zestimate® history
Loading...
Owner options
Explore your selling options
What's special
This incredible 3000 Sqft, 3 Bedroom, 2 1/2 Bath Cape Cod Is Complete with a Full Basement, Sunroom, Formal Living Room, Formal Dining Room, Eat-In-Kitchen, Den in BSMT. Gorgeous Hardwood Floors, Master Bedroom on Main, Laundry on Main. 1 Car Garage in the Basement, Generator. Low Stokes County Taxes, not in the City Limits! This home is conveniently located, close to restaurants, shopping, parks, and fantastic schools. This beautiful home sits in a very beautiful, small neighborhood, just outside of town! Do not hesitate to reach out for a private showing and it surely will not last long! $3,000 Carpet Allowance with Acceptable Offer. Basement Den Ceiling Height isn't 8' however, the den is heated and cooled, with bar area.Roof was relaced in 2021 or 2022, gas logs and generator run off propane. Wood burning fireplace & a gas log fireplace.
Zillow last checked: 8 hours ago
Listing updated: April 11, 2024 at 08:54am
Listed by:
Tammy Ann Chilton 336-978-7760,
Ann Chilton Realty, Inc.
Bought with:
Angie Wilmoth, 296559
Realty One Group Results
Source: Triad MLS,MLS#: 1117810 Originating MLS: Winston-Salem
Originating MLS: Winston-Salem
Facts & features
Interior
Bedrooms & bathrooms
- Bedrooms: 3
- Bathrooms: 3
- Full bathrooms: 2
- 1/2 bathrooms: 1
- Main level bathrooms: 2
Primary bedroom
- Level: Main
- Dimensions: 18 x 15.5
Bedroom 2
- Level: Second
- Dimensions: 19.33 x 17.25
Bedroom 3
- Level: Second
- Dimensions: 15.58 x 13.33
Den
- Level: Basement
- Dimensions: 27.92 x 22.08
Dining room
- Level: Main
- Dimensions: 14 x 10.75
Kitchen
- Level: Main
- Dimensions: 14 x 12
Living room
- Level: Main
- Dimensions: 19.58 x 14.83
Sunroom
- Level: Main
- Dimensions: 22.67 x 11.67
Heating
- Heat Pump, Electric
Cooling
- Heat Pump
Appliances
- Included: Electric Water Heater
- Laundry: Main Level
Features
- Pantry
- Flooring: Carpet, Tile, Vinyl, Wood
- Basement: Partially Finished, Basement
- Number of fireplaces: 2
- Fireplace features: Den, Living Room
Interior area
- Total structure area: 3,002
- Total interior livable area: 3,002 sqft
- Finished area above ground: 2,266
- Finished area below ground: 736
Property
Parking
- Total spaces: 1
- Parking features: Driveway, Garage, Basement
- Attached garage spaces: 1
- Has uncovered spaces: Yes
Features
- Levels: One and One Half
- Stories: 1
- Patio & porch: Porch
- Pool features: None
Lot
- Size: 0.82 Acres
Details
- Additional structures: Storage
- Parcel number: 6913026101
- Zoning: R-R
- Special conditions: Owner Sale
- Other equipment: Generator
Construction
Type & style
- Home type: SingleFamily
- Architectural style: Cape Cod
- Property subtype: Stick/Site Built, Residential, Single Family Residence
Materials
- Brick, Vinyl Siding
Condition
- Year built: 1986
Utilities & green energy
- Sewer: Septic Tank
- Water: Public
Community & neighborhood
Location
- Region: King
- Subdivision: Mountain View Ridge
Other
Other facts
- Listing agreement: Exclusive Right To Sell
- Listing terms: Cash,Conventional,FHA,USDA Loan,VA Loan
Price history
| Date | Event | Price |
|---|---|---|
| 11/1/2023 | Sold | $340,000-10.5% |
Source: | ||
| 10/2/2023 | Pending sale | $379,900 |
Source: | ||
| 9/26/2023 | Listed for sale | $379,900 |
Source: | ||
| 9/14/2023 | Pending sale | $379,900 |
Source: | ||
| 8/31/2023 | Listed for sale | $379,900+102.1% |
Source: | ||
Public tax history
| Year | Property taxes | Tax assessment |
|---|---|---|
| 2024 | $1,946 +31.6% | $240,300 +20.2% |
| 2023 | $1,479 | $199,900 |
| 2022 | $1,479 | $199,900 |
Find assessor info on the county website
Neighborhood: 27021
Nearby schools
GreatSchools rating
- 7/10Poplar Springs Elementary SchoolGrades: PK-5Distance: 0.7 mi
- 9/10Chestnut Grove MiddleGrades: 6-8Distance: 3.2 mi
- 7/10South Stokes HighGrades: 9-12Distance: 4.8 mi

Get pre-qualified for a loan
At Zillow Home Loans, we can pre-qualify you in as little as 5 minutes with no impact to your credit score.An equal housing lender. NMLS #10287.
