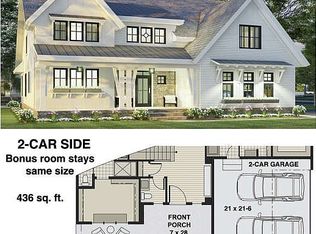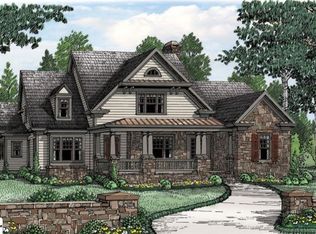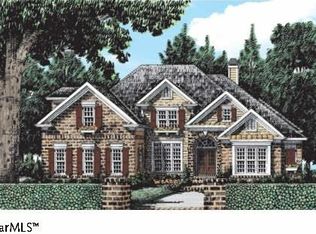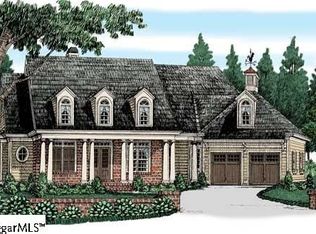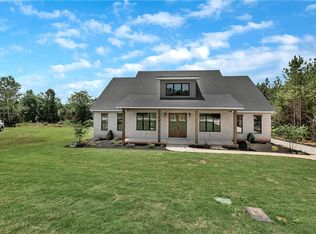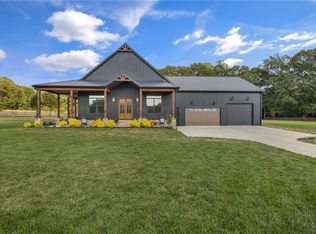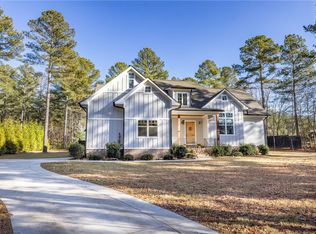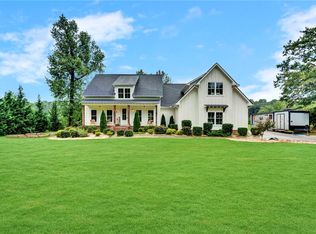Welcome to 104 Jericho Circle in Williamston — a breathtaking 4-bedroom, 4.5-bath custom home offering 3,278 sq ft of refined craftsmanship and thoughtful design. From the moment you arrive, the brick and Hardie exterior sets the tone for the quality carried throughout every inch of this property.
Step inside and experience soaring 11-ft ceilings in the living area, 10-ft ceilings throughout the rest of the home, and 8-ft doors that create a grand sense of space. The heart of the home is a showstopping custom kitchen featuring extensive cabinetry, abundant counter space, and a massive center island built for gathering.
The primary suite is a retreat of its own, filled with natural light and anchored by a luxurious bath complete with a large walk-in shower, garden tub, and a custom-designed closet system.
Every bedroom includes its own private bath, offering comfort and convenience for family or guests. And when it’s time to unwind, step onto the vaulted, fully screened back porch—complete with a retractable awning—where indoor comfort meets outdoor serenity.
Every corner of this home is crafted to impress. Come experience the exceptional quality and beauty of 104 Jericho Circle.
For sale
$799,000
104 Jericho Cir, Williamston, SC 29697
4beds
3,278sqft
Est.:
Single Family Residence
Built in 2022
0.6 Acres Lot
$776,900 Zestimate®
$244/sqft
$67/mo HOA
What's special
Garden tubShowstopping custom kitchenAbundant counter spaceBrick and hardie exteriorExtensive cabinetryCustom-designed closet system
- 10 days |
- 335 |
- 15 |
Likely to sell faster than
Zillow last checked: 8 hours ago
Listing updated: November 29, 2025 at 06:27pm
Listed by:
Wesley Turner 864-419-7697,
NorthGroup Real Estate - Greenville
Source: WUMLS,MLS#: 20293563 Originating MLS: Western Upstate Association of Realtors
Originating MLS: Western Upstate Association of Realtors
Tour with a local agent
Facts & features
Interior
Bedrooms & bathrooms
- Bedrooms: 4
- Bathrooms: 5
- Full bathrooms: 4
- 1/2 bathrooms: 1
- Main level bathrooms: 2
- Main level bedrooms: 2
Rooms
- Room types: Breakfast Room/Nook, Bonus Room, Laundry, Loft, Workshop
Primary bedroom
- Level: Main
- Dimensions: 15x16
Bedroom 2
- Level: Main
- Dimensions: 12x13
Bedroom 3
- Level: Upper
- Dimensions: 12x15
Bedroom 4
- Level: Upper
- Dimensions: 12x13
Primary bathroom
- Level: Main
- Dimensions: 10x11
Other
- Level: Main
- Dimensions: 7x11
Bonus room
- Level: Upper
- Dimensions: 12x23
Dining room
- Level: Main
- Dimensions: 11x18
Kitchen
- Level: Main
- Dimensions: 12x18
Laundry
- Level: Main
- Dimensions: 6x8
Living room
- Level: Main
- Dimensions: 18x20
Heating
- Central, Gas, Natural Gas
Cooling
- Central Air, Electric
Appliances
- Included: Dishwasher, Gas Oven, Gas Range, Gas Water Heater, Microwave, Tankless Water Heater
- Laundry: Washer Hookup, Electric Dryer Hookup, Sink
Features
- Bookcases, Built-in Features, Tray Ceiling(s), Ceiling Fan(s), Cathedral Ceiling(s), Dressing Area, Dual Sinks, Entrance Foyer, Fireplace, Garden Tub/Roman Tub, High Ceilings, Bath in Primary Bedroom, Main Level Primary, Pull Down Attic Stairs, Quartz Counters, Sitting Area in Primary, Smooth Ceilings, Separate Shower, Cable TV, Vaulted Ceiling(s), Walk-In Closet(s)
- Flooring: Ceramic Tile, Luxury Vinyl Plank, Tile
- Windows: Blinds, Bay Window(s), Insulated Windows, Tilt-In Windows, Vinyl
- Basement: None,Crawl Space
- Has fireplace: Yes
- Fireplace features: Gas, Gas Log, Option
Interior area
- Total structure area: 3,278
- Total interior livable area: 3,278 sqft
Property
Parking
- Total spaces: 2
- Parking features: Attached, Garage, Driveway
- Attached garage spaces: 2
Accessibility
- Accessibility features: Low Threshold Shower
Features
- Levels: Two
- Stories: 2
- Patio & porch: Patio, Porch, Screened
- Exterior features: Fence, Sprinkler/Irrigation, Landscape Lights, Patio
- Fencing: Yard Fenced
- Waterfront features: None
Lot
- Size: 0.6 Acres
- Features: Gentle Sloping, Outside City Limits, Subdivision, Sloped
Details
- Parcel number: 1660501010
Construction
Type & style
- Home type: SingleFamily
- Architectural style: Craftsman
- Property subtype: Single Family Residence
Materials
- Brick, Cement Siding
- Foundation: Crawlspace
- Roof: Architectural,Shingle
Condition
- Year built: 2022
Utilities & green energy
- Sewer: Septic Tank
- Water: Public
- Utilities for property: Electricity Available, Natural Gas Available, Septic Available, Water Available, Cable Available, Underground Utilities
Community & HOA
Community
- Features: Common Grounds/Area, Other, Pickleball, See Remarks, Tennis Court(s)
- Security: Security System Owned, Smoke Detector(s)
- Subdivision: The Oaks At Mountain View
HOA
- Has HOA: Yes
- Services included: Common Areas, Recreation Facilities, Street Lights
- HOA fee: $800 annually
Location
- Region: Williamston
Financial & listing details
- Price per square foot: $244/sqft
- Tax assessed value: $634,680
- Date on market: 11/29/2025
- Listing agreement: Exclusive Right To Sell
Estimated market value
$776,900
$738,000 - $816,000
$3,348/mo
Price history
Price history
| Date | Event | Price |
|---|---|---|
| 11/30/2025 | Listed for sale | $799,000-0.1%$244/sqft |
Source: | ||
| 10/4/2025 | Listing removed | $799,900$244/sqft |
Source: | ||
| 8/13/2025 | Price change | $799,9000%$244/sqft |
Source: | ||
| 7/12/2025 | Price change | $800,000-5.9%$244/sqft |
Source: | ||
| 6/9/2025 | Price change | $850,000+34.4%$259/sqft |
Source: | ||
Public tax history
Public tax history
| Year | Property taxes | Tax assessment |
|---|---|---|
| 2024 | -- | $25,390 |
| 2023 | $8,384 +1813% | $25,390 +766.6% |
| 2022 | $438 +10% | $2,930 +144.2% |
Find assessor info on the county website
BuyAbility℠ payment
Est. payment
$4,450/mo
Principal & interest
$3830
Home insurance
$280
Other costs
$340
Climate risks
Neighborhood: 29697
Nearby schools
GreatSchools rating
- 7/10Spearman Elementary SchoolGrades: PK-5Distance: 2.8 mi
- 5/10Wren Middle SchoolGrades: 6-8Distance: 3.6 mi
- 9/10Wren High SchoolGrades: 9-12Distance: 3.4 mi
Schools provided by the listing agent
- Elementary: Spearman Elem
- Middle: Wren Middle
- High: Wren High
Source: WUMLS. This data may not be complete. We recommend contacting the local school district to confirm school assignments for this home.
- Loading
- Loading
