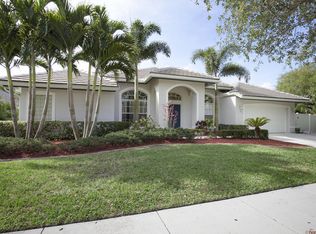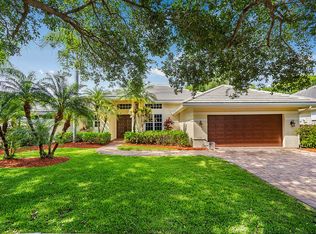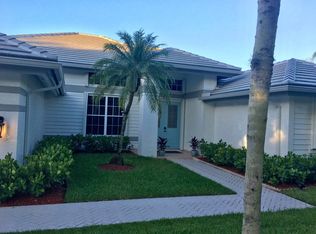HOLLY MEYER LUCAS and ASHLEY KOEHLER of the MEYER LUCAS TEAM present: CHARMING 4 bedroom, 3 bathroom single-story POOL home located on a peaceful cul-de-sac within the highly-sought-after neighborhood of The Preserve. This gorgeous home is MOVE-IN ready boasting all of the upgrades you've been searching for, including an updated open kitchen with soft close drawers, white and bright cabinets and BEAUTIFUL Quartz countertops, soaring high 12-foot ceilings, and crown molding. This layout has absolutely NO carpet and features a lovely wood-look tile throughout the main living areas and each bedroom. The Owner's ensuite is updated to match the renovated kitchen with quartz counters, a large separate tub and spacious shower. NEW does not stop on the inside of this home as it also features a newer A/C unit, Water Heater, Roof and FULL accordion shutters, so you can rest assured during hurricane season! You are going to fall in LOVE with the outdoor living space which features lush landscaping with Areca Palms, your very own 6-person SAUNA, and a sparkling private swimming pool perfect for enjoying the gorgeous South Florida weather on the weekends. This family-friendly home is situated on a cul-de-sac with only one neighboring home which means plenty of backyard privacy. This coveted gated community consists of only 29 homes and is zoned for Jupiter's A+ schools and is just a short drive to the beach, intercoastal waterways, and all the amazing dining that Jupiter has to offer!!! Don't miss your opportunity to own a slice of paradise in this Jupiter dream home, schedule your private showing today!
This property is off market, which means it's not currently listed for sale or rent on Zillow. This may be different from what's available on other websites or public sources.


