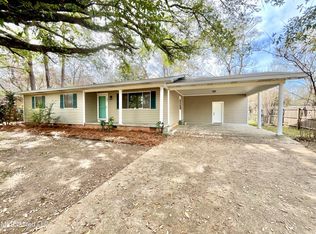So much space in this well-maintained 3-bedroom home close to the heart of Crystal Springs! Starting with the huge yard that actually occupies 2 lots, to the oversized family room, to the massive kitchen and dining room, and throughout each of the enormous bedrooms, this home has just the space you need for a growing family. Call Michael today at 601-201-0038 to schedule a private showing.
This property is off market, which means it's not currently listed for sale or rent on Zillow. This may be different from what's available on other websites or public sources.

