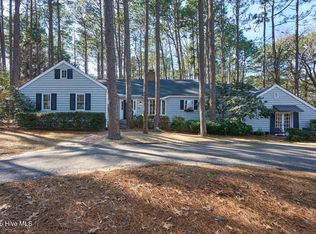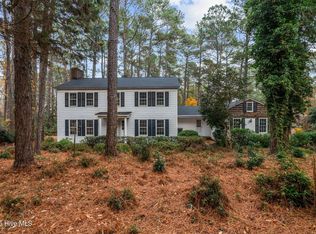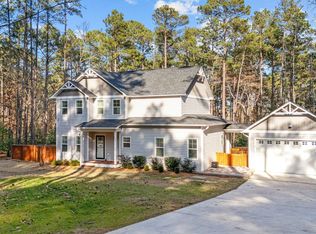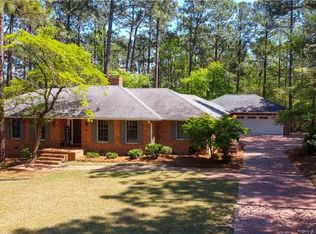Sold for $649,000
$649,000
104 James Creek Road, Southern Pines, NC 28387
3beds
2,617sqft
Single Family Residence
Built in 1979
0.82 Acres Lot
$669,100 Zestimate®
$248/sqft
$2,534 Estimated rent
Home value
$669,100
$595,000 - $756,000
$2,534/mo
Zestimate® history
Loading...
Owner options
Explore your selling options
What's special
Welcome to this stunning, immaculately maintained home in the highly desirable James Creek neighborhood. Thoughtfully updated over the years, this home seamlessly blends timeless charm with modern luxury. The beautifully remodeled custom kitchen is a showstopper, featuring exquisite soapstone countertops, a gas stove with a custom hood, and impeccable craftsmanship throughout. Pegged hardwood floors add character and warmth, while crown molding, built-ins, and two fireplaces elevate the home's sophistication. Spacious bedrooms provide comfort, and a walk-in attic offers ample storage. Step outside to a gorgeous covered porch overlooking mature landscaping and a cozy fire pit—perfect for relaxing or entertaining.Beyond its beauty, this home offers incredible versatility. The finished basement is a cozy retreat, ideal for a man cave, playroom, or rec room. A heated and cooled attached workshop, fully equipped with electricity, is a craftsman's dream and could easily be finished for additional living space. Just minutes from downtown Southern Pines, this home offers the perfect balance of peaceful living and convenience. Whether you're looking for a charming retreat or a home designed for entertaining, this property is truly one of a kind!
Zillow last checked: 8 hours ago
Listing updated: April 08, 2025 at 10:00am
Listed by:
Nicole Bowman 910-528-4902,
Realty World Properties of the Pines
Bought with:
A Non Member
A Non Member
Source: Hive MLS,MLS#: 100488228 Originating MLS: Mid Carolina Regional MLS
Originating MLS: Mid Carolina Regional MLS
Facts & features
Interior
Bedrooms & bathrooms
- Bedrooms: 3
- Bathrooms: 3
- Full bathrooms: 3
Primary bedroom
- Level: Upper
- Dimensions: 13.4 x 15.4
Bedroom 2
- Level: Main
- Dimensions: 12.2 x 12
Bedroom 3
- Level: Upper
- Dimensions: 14 x 12.9
Bathroom 1
- Level: Upper
- Dimensions: 13.4 x 5
Bathroom 2
- Level: Upper
Bathroom 3
- Level: Main
- Dimensions: 12.2 x 4.6
Den
- Level: Basement
- Dimensions: 20 x 13.4
Dining room
- Level: Main
- Dimensions: 13.4 x 19
Kitchen
- Level: Main
- Dimensions: 12.3 x 16
Laundry
- Level: Main
- Dimensions: 5 x 16
Living room
- Level: Main
- Dimensions: 26.6 x 14
Other
- Description: workshop
- Dimensions: 20 x 11
Heating
- Heat Pump, Electric
Cooling
- Central Air, Heat Pump
Appliances
- Included: Electric Oven, Built-In Microwave, Washer, Refrigerator, Dryer, Dishwasher
- Laundry: Laundry Room
Features
- Walk-in Closet(s), Entrance Foyer, Solid Surface, Bookcases, Kitchen Island, Pantry, Walk-in Shower, Basement, Walk-In Closet(s)
- Basement: Partially Finished
- Attic: Walk-In
Interior area
- Total structure area: 2,617
- Total interior livable area: 2,617 sqft
Property
Parking
- Total spaces: 2
- Parking features: Garage Faces Side, Circular Driveway, Electric Vehicle Charging Station(s), Gravel
Features
- Levels: Two
- Stories: 3
- Patio & porch: Covered, Deck, Porch
- Fencing: Back Yard
- Waterfront features: None
Lot
- Size: 0.82 Acres
- Dimensions: 246.98 x 187.16 x 120.38 x 194.68
Details
- Parcel number: 00054511
- Zoning: RS-3
- Special conditions: Standard
Construction
Type & style
- Home type: SingleFamily
- Property subtype: Single Family Residence
Materials
- Wood Siding
- Foundation: Crawl Space
- Roof: Composition
Condition
- New construction: No
- Year built: 1979
Utilities & green energy
- Sewer: Septic Tank
- Water: Public
- Utilities for property: Water Available
Community & neighborhood
Security
- Security features: Smoke Detector(s)
Location
- Region: Southern Pines
- Subdivision: James Creek
Other
Other facts
- Listing agreement: Exclusive Right To Sell
- Listing terms: Cash,Conventional,FHA,VA Loan
Price history
| Date | Event | Price |
|---|---|---|
| 4/7/2025 | Sold | $649,000$248/sqft |
Source: | ||
| 2/26/2025 | Contingent | $649,000$248/sqft |
Source: | ||
| 2/11/2025 | Listed for sale | $649,000+61.8%$248/sqft |
Source: | ||
| 1/5/2021 | Sold | $401,000+3.1%$153/sqft |
Source: | ||
| 10/17/2020 | Listed for sale | $389,000+16.1%$149/sqft |
Source: Fore Properties #202807 Report a problem | ||
Public tax history
| Year | Property taxes | Tax assessment |
|---|---|---|
| 2024 | $3,075 -0.1% | $482,290 +3% |
| 2023 | $3,078 +4.5% | $468,150 +16.3% |
| 2022 | $2,945 -2.6% | $402,520 +26.4% |
Find assessor info on the county website
Neighborhood: 28387
Nearby schools
GreatSchools rating
- 4/10Southern Pines Elementary SchoolGrades: PK-5Distance: 2.8 mi
- 6/10Southern Middle SchoolGrades: 6-8Distance: 2.6 mi
- 5/10Pinecrest High SchoolGrades: 9-12Distance: 3.9 mi
Schools provided by the listing agent
- Elementary: Southern Pines Elementary
- Middle: Southern Middle
- High: Pinecrest High
Source: Hive MLS. This data may not be complete. We recommend contacting the local school district to confirm school assignments for this home.
Get pre-qualified for a loan
At Zillow Home Loans, we can pre-qualify you in as little as 5 minutes with no impact to your credit score.An equal housing lender. NMLS #10287.
Sell for more on Zillow
Get a Zillow Showcase℠ listing at no additional cost and you could sell for .
$669,100
2% more+$13,382
With Zillow Showcase(estimated)$682,482



