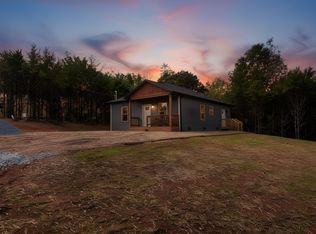This property WILL NOT LAST LONG! Come see this beautiful 3 bedroom 2 bath on 3.54 acres! From the white picket fence to the split floor plan, this house is ready to be made into your home! The sprawling 3.54 acres is very gently sloping and leaves plenty of room to roam for kids or fur babies. The spacious back deck can host plenty of people for all of your entertaining needs. Surrounded by trees, the park like yard is the perfect place to enjoy some peace and quiet. Inside, you will find 3 bedrooms and 2 bathrooms to complete this charming open floor plan, including a gorgeous master ensuite. The large breezeway can be used as a mudroom, storage area, or craft room. As if the HUGE 30x30 garage was not enough, there is plenty more storage in the oversized 1 car detached shop, and even a 2 car carport! Conveniently located less than 10 minutes from local school and shopping. It is also less than 40 minutes to Springfield. This truly is one that is turn key and ready for its new owner. Come and make an appointment today!
This property is off market, which means it's not currently listed for sale or rent on Zillow. This may be different from what's available on other websites or public sources.
