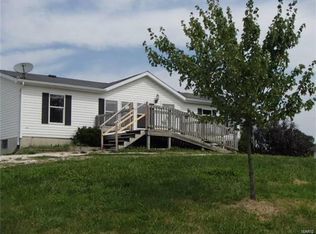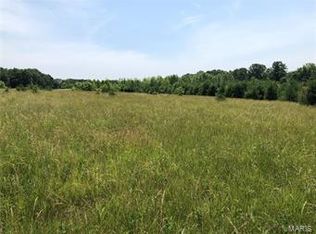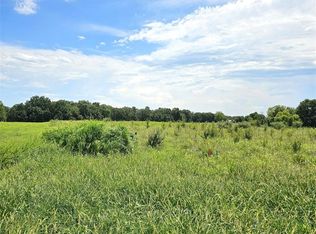Closed
Listing Provided by:
Bruce E Werkmeister 636-970-9171,
Werkmeister Real Estate, LLC
Bought with: Hero Realty, LLC
Price Unknown
104 Jacks Rd, Troy, MO 63379
3beds
1,625sqft
Single Family Residence
Built in 2002
3.3 Acres Lot
$296,400 Zestimate®
$--/sqft
$1,838 Estimated rent
Home value
$296,400
$273,000 - $323,000
$1,838/mo
Zestimate® history
Loading...
Owner options
Explore your selling options
What's special
Welcome home. Beautiful park like setting that is fenced for your pets, horses, chickens, or whatever you want. Well maintained manufactured ranch style home that boasts 1625 sq ft, 3 bedroom, 2 bath, and a large 24x32 detached garage/shop for all your vehicles or toys. Seller has done tons of updates in the past few years by upgrading items like LVP throughout, water heater, HVAC w/ heat pump, sump pump in crawl space, fully fenced and cross fenced, toilets, ceiling fans, circle driveway, and more. Complete list is in supplements. Enjoy your morning and evenings on the covered porch with a view over your property. No known restrictions allows you have those 4H/FFA projects for the kids or raise your own meat animals. This is truly a special find that checks all the boxes. Schedule your showing today before it is gone. Additional Rooms: Mud Room
Zillow last checked: 8 hours ago
Listing updated: May 16, 2025 at 06:10am
Listing Provided by:
Bruce E Werkmeister 636-970-9171,
Werkmeister Real Estate, LLC
Bought with:
Dale J Rowe, 2013045528
Hero Realty, LLC
Source: MARIS,MLS#: 25019565 Originating MLS: East Central Board of REALTORS
Originating MLS: East Central Board of REALTORS
Facts & features
Interior
Bedrooms & bathrooms
- Bedrooms: 3
- Bathrooms: 2
- Full bathrooms: 2
- Main level bathrooms: 2
- Main level bedrooms: 3
Primary bedroom
- Features: Floor Covering: Luxury Vinyl Plank, Wall Covering: Some
- Level: Main
- Area: 196
- Dimensions: 14 x 14
Bedroom
- Features: Floor Covering: Luxury Vinyl Plank, Wall Covering: Some
- Level: Main
- Area: 121
- Dimensions: 11 x 11
Bedroom
- Features: Floor Covering: Luxury Vinyl Plank, Wall Covering: Some
- Level: Main
- Area: 144
- Dimensions: 12 x 12
Dining room
- Features: Floor Covering: Luxury Vinyl Plank, Wall Covering: Some
- Level: Main
- Area: 130
- Dimensions: 10 x 13
Kitchen
- Features: Floor Covering: Luxury Vinyl Plank, Wall Covering: Some
- Level: Main
- Area: 210
- Dimensions: 14 x 15
Living room
- Features: Floor Covering: Luxury Vinyl Plank, Wall Covering: Some
- Level: Main
- Area: 280
- Dimensions: 20 x 14
Heating
- Forced Air, Heat Pump, Electric
Cooling
- Ceiling Fan(s), Central Air, Electric, Heat Pump
Appliances
- Included: Dishwasher, Microwave, Electric Range, Electric Oven, Refrigerator, Electric Water Heater, Water Softener Rented
Features
- Kitchen/Dining Room Combo, Center Hall Floorplan, Walk-In Closet(s), Kitchen Island, Eat-in Kitchen, Pantry, Double Vanity, Tub
- Doors: Sliding Doors, Storm Door(s)
- Windows: Window Treatments, Insulated Windows, Tilt-In Windows
- Basement: Crawl Space,Concrete,Sump Pump
- Has fireplace: No
Interior area
- Total structure area: 1,625
- Total interior livable area: 1,625 sqft
- Finished area above ground: 1,625
Property
Parking
- Total spaces: 2
- Parking features: Detached, Oversized
- Garage spaces: 2
Features
- Levels: One
- Patio & porch: Deck, Covered
Lot
- Size: 3.30 Acres
- Dimensions: 380 x 371 x 375 x 373
- Features: Level, Suitable for Horses
Details
- Parcel number: 098027000000007005
- Special conditions: Standard
- Horses can be raised: Yes
Construction
Type & style
- Home type: SingleFamily
- Architectural style: Traditional
- Property subtype: Single Family Residence
Materials
- Vinyl Siding
Condition
- Year built: 2002
Utilities & green energy
- Sewer: Septic Tank
- Water: Public
Community & neighborhood
Security
- Security features: Smoke Detector(s)
Location
- Region: Troy
- Subdivision: None
Other
Other facts
- Listing terms: Cash,Conventional,FHA,USDA Loan,VA Loan
- Ownership: Private
- Road surface type: Gravel
Price history
| Date | Event | Price |
|---|---|---|
| 5/15/2025 | Sold | -- |
Source: | ||
| 3/31/2025 | Pending sale | $295,000$182/sqft |
Source: | ||
| 3/29/2025 | Listed for sale | $295,000+195.3%$182/sqft |
Source: | ||
| 5/7/2019 | Sold | -- |
Source: | ||
| 4/5/2019 | Pending sale | $99,900$61/sqft |
Source: Meyer & Company Real Estate #19023161 Report a problem | ||
Public tax history
| Year | Property taxes | Tax assessment |
|---|---|---|
| 2024 | $808 +0.6% | $12,968 |
| 2023 | $804 -1.5% | $12,968 |
| 2022 | $816 | $12,968 -1% |
Find assessor info on the county website
Neighborhood: 63379
Nearby schools
GreatSchools rating
- 6/10Boone Elementary SchoolGrades: K-5Distance: 8.6 mi
- 5/10Troy Middle SchoolGrades: 6-8Distance: 7.7 mi
- 6/10Troy Buchanan High SchoolGrades: 9-12Distance: 7 mi
Schools provided by the listing agent
- Elementary: Boone Elem.
- Middle: Troy Middle
- High: Troy Buchanan High
Source: MARIS. This data may not be complete. We recommend contacting the local school district to confirm school assignments for this home.
Get a cash offer in 3 minutes
Find out how much your home could sell for in as little as 3 minutes with a no-obligation cash offer.
Estimated market value$296,400
Get a cash offer in 3 minutes
Find out how much your home could sell for in as little as 3 minutes with a no-obligation cash offer.
Estimated market value
$296,400


