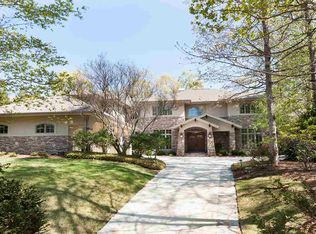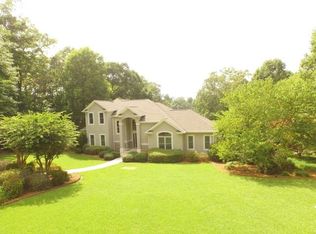104 Island Pointe Drive is custom built home by Oscan Molin that has been masterfully renovated inside and out by Rog Coogan. The Summit subdivision has been sought after since development due to it's most convenient location and exceptional views of open water and mountains and 104 Island Pt. has both! Lakefront real estate is all about intangibles and this property is loaded with them. The wide bay setting provides the highest level of privacy/protection and the open water views with prized mountain views is what we all desire. The covered dock sits in deep, 15'+, water and is wonderfully protected from boat traffic allowing for the perfect place for safe swimming. Take a short boat ride to islands, beaches, marinas and dining or just enjoy those amazing mountain and water views from the dock, home or back yard. The private drive location ensures little car traffic and the large circular drive allows plenty of space for guest parking. Owner parking and storage is provided by a large 3 car garage. Upon entering this home you're instantly struck by the sweeping lake and mountain views that are perfectly framed by the huge floor to ceiling picture windows. The main level is open, spacious and beautifully updated throughout. The kitchen features new custom cabinets, granite countertops, gas range, large prep island, walk in pantry, excellent views and opens perfectly to the lakeside dining and living areas. This space is perfect for a small family dinner or large party. The dual sided stone fireplace purposefully divides the main level living areas. There are two bedrooms and two full baths on the main level including an amazing owners suite. The owner's suite has huge his/her granite vanities and an oversized tile walk in shower. The main level laundry is located right next to the owner's walk in closet for convenience (there's a second laundry room downstairs for guests). A second bedroom and full bath is located on the opposite end of the main level and is perfect for family or guests that prefer to not navigate stairs. A large lower level can be accessed by 2 different staircases. The office is privately located on the left side with built ins and peacefully overlooks the lake. A recreation room with wet bar is large enough for a living area and game tables as well as easy access out to the patio, back yard and dock. There are 3 more guest suites downstairs. Each bedroom has its own updated bath with tile showers and granite vanities as well as large walk in closets. There's also a half bath and an extra flex room (no closet or window) that could be used for exercise, bunk, kids play, office or storage. You can tell the second you walk into this home that there was no expense spared in the renovation and that it has been well cared for by the current owners. Some of the updates since 2013: Hardi exterior, landscaping, new garage doors, new roof, new HVAC (all units), hardwood floors, kitchen/pantry, beams, second staircase, all trim/doors/millwork, every bathroom and much more.
This property is off market, which means it's not currently listed for sale or rent on Zillow. This may be different from what's available on other websites or public sources.

