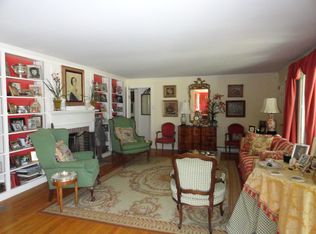Lakeville Oasis with Guest House and Pool - Ideally situated on a sprawling level lawn, this Lakeville 4 Bedroom home plus Guest House and In-Ground Pool offers the ultimate country retreat. The 1880 Main Home has been updated to offer spacious living areas, including a light-filled Kitchen, Living Room with fireplace, and Three Season Porch - while still maintaining the vintage charm of a traditional New England style home. A First Floor Master with Full Bath and Walk-In closet complete the main living level. Upstairs are 3 additional Bedrooms, an Office, and 2 Full Baths. Enjoy this Beautiful Country backdrop from the stone Patio overlooking the backyard and heated, In-Ground pool. A privately situated Guest House also enjoys a separate driveway. The Main Level of the Barn has been renovated to offer a Living Room, Kitchen with Breakfast Bar, Dining Area, Bedroom, Full Bath and Laundry closet, and outdoor Dining Patio. Bright, spacious, and lots of potential to further expand this incredible space into the Upper and Lower levels of this Barn. Minutes to Hotchkiss School, Lakeville Lake, Salisbury School, the village of Millerton, NY, Berkshire School and ideally nestled between the villages of Salisbury and Sharon, CT.
This property is off market, which means it's not currently listed for sale or rent on Zillow. This may be different from what's available on other websites or public sources.
