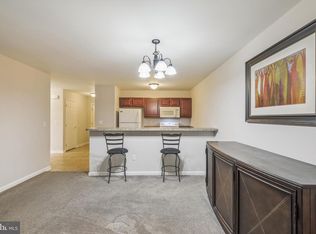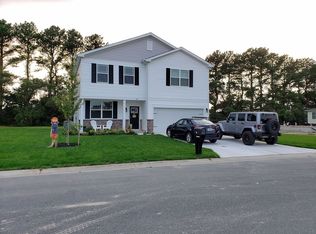Sold for $394,000 on 09/18/25
$394,000
104 Hunters Way, Salisbury, MD 21804
3beds
1,748sqft
Single Family Residence
Built in 2020
7,405.2 Square Feet Lot
$398,700 Zestimate®
$225/sqft
$2,197 Estimated rent
Home value
$398,700
$331,000 - $482,000
$2,197/mo
Zestimate® history
Loading...
Owner options
Explore your selling options
What's special
Exquisite Coastal Retreat in Hunt Club South. Discover the epitome of luxury and single-level living in this immaculate 3-bedroom, 2-bathroom home spanning 1,748 sq. ft., located in the highly sought-after Hunt Club South community and Fruitland school district. With a three-bay garage and thoughtful upgrades throughout, this home offers unparalleled comfort and style. Gourmet Kitchen & Elegant Design - Step into the heart of the home: a chef’s dream kitchen featuring an oversized island, gleaming quartz countertops, a premium Kraus sink and faucet, and a newly installed electric range (may be converted back to gas for your preference). The vented stainless steel range hood, soft-close white shaker cabinets, and two custom-built pantries ensure both functionality and sophistication. Upgraded lighting and an under-sink water filtration system add modern convenience to this culinary haven. Sophisticated Living Spaces - Soaring 9-foot ceilings and recessed lighting create a bright, airy ambiance throughout the open floor plan. The owner’s suite serves as a private retreat, boasting a spacious walk-in closet outfitted with custom soft-close shelving and drawers. The en-suite bathroom features a walk-in shower and an oversized double vanity, offering both luxury and practicality. Indoor-Outdoor Living at Its Finest - A recently added screened porch provides the perfect space to unwind or entertain, while the rear cement patio extends your outdoor enjoyment. Exceptional Three-Bay Garage - Car enthusiasts and hobbyists will appreciate the fully finished three-car garage, complete with insulated doors, epoxy/LVP flooring, recessed lighting, upgraded door openers, fire sprinklers, and additional attic insulation. Smart Living & Security - The ADT Smart Home Package integrates seamlessly with your mobile device, allowing you to control and monitor nearly every system. A comprehensive outdoor security system ensures peace of mind. Prime Location - Conveniently located near upscale shopping, dining, Salisbury University, and the Rt. 13 Bypass, this home is a rare gem combining elegance and practicality. Don’t miss the opportunity to call this extraordinary residence your own. Schedule your private showing today—luxury living awaits!
Zillow last checked: 9 hours ago
Listing updated: September 18, 2025 at 09:06am
Listed by:
Michele Petrillo 301-518-2130,
Long & Foster Real Estate, Inc.
Bought with:
Suzanah Cain, RS0014975
Berkshire Hathaway HomeServices PenFed Realty - OP
Source: Bright MLS,MLS#: MDWC2018012
Facts & features
Interior
Bedrooms & bathrooms
- Bedrooms: 3
- Bathrooms: 2
- Full bathrooms: 2
- Main level bathrooms: 2
- Main level bedrooms: 3
Primary bedroom
- Features: Flooring - Carpet, Attached Bathroom
- Level: Main
- Area: 195 Square Feet
- Dimensions: 15 x 13
Bedroom 2
- Features: Flooring - Carpet
- Level: Main
- Area: 120 Square Feet
- Dimensions: 12 x 10
Bedroom 3
- Features: Flooring - Carpet
- Level: Main
- Area: 132 Square Feet
- Dimensions: 12 x 11
Primary bathroom
- Features: Double Sink, Walk-In Closet(s), Flooring - Vinyl
- Level: Main
- Area: 99 Square Feet
- Dimensions: 11 x 9
Other
- Features: Flooring - Luxury Vinyl Plank
- Level: Main
- Area: 40 Square Feet
- Dimensions: 8 x 5
Kitchen
- Features: Countertop(s) - Quartz, Dining Area, Kitchen Island, Pantry, Flooring - Luxury Vinyl Plank
- Level: Main
- Area: 432 Square Feet
- Dimensions: 27 x 16
Laundry
- Features: Flooring - Vinyl
- Level: Main
Living room
- Features: Flooring - Luxury Vinyl Plank
- Level: Main
- Area: 208 Square Feet
- Dimensions: 16 x 13
Utility room
- Level: Main
- Area: 49 Square Feet
- Dimensions: 7 x 7
Heating
- Forced Air, Natural Gas
Cooling
- Central Air, Electric
Appliances
- Included: Stainless Steel Appliance(s), Refrigerator, Oven/Range - Electric, Microwave, Dishwasher, Electric Water Heater
- Laundry: Main Level, Dryer In Unit, Washer In Unit, Laundry Room
Features
- Built-in Features, Combination Kitchen/Dining, Combination Kitchen/Living, Entry Level Bedroom, Open Floorplan, Kitchen - Gourmet, Kitchen Island, Pantry, Primary Bath(s), Recessed Lighting, Walk-In Closet(s), High Ceilings, 9'+ Ceilings, Dry Wall
- Flooring: Luxury Vinyl, Carpet
- Doors: Six Panel, Sliding Glass
- Windows: Screens, Double Hung, Vinyl Clad, Window Treatments
- Has basement: No
- Has fireplace: No
Interior area
- Total structure area: 2,350
- Total interior livable area: 1,748 sqft
- Finished area above ground: 1,748
- Finished area below ground: 0
Property
Parking
- Total spaces: 3
- Parking features: Garage Faces Front, Garage Door Opener, Inside Entrance, Oversized, Driveway, Attached
- Attached garage spaces: 3
- Has uncovered spaces: Yes
Accessibility
- Accessibility features: Accessible Entrance
Features
- Levels: One
- Stories: 1
- Patio & porch: Screened, Patio
- Exterior features: Rain Gutters
- Pool features: None
- Has view: Yes
- View description: Trees/Woods
Lot
- Size: 7,405 sqft
- Features: Backs to Trees
Details
- Additional structures: Above Grade, Below Grade
- Parcel number: 2316043346
- Zoning: R-3
- Special conditions: Standard
Construction
Type & style
- Home type: SingleFamily
- Architectural style: Contemporary,Ranch/Rambler
- Property subtype: Single Family Residence
Materials
- Stick Built, Vinyl Siding, Batts Insulation, Blown-In Insulation
- Foundation: Slab
- Roof: Architectural Shingle
Condition
- Excellent
- New construction: No
- Year built: 2020
Details
- Builder model: Bristol
- Builder name: DR Horton
Utilities & green energy
- Electric: 200+ Amp Service
- Sewer: Public Sewer
- Water: Public
- Utilities for property: Natural Gas Available, Cable Available, Electricity Available
Community & neighborhood
Security
- Security features: Fire Sprinkler System, Electric Alarm, Monitored, Security System
Location
- Region: Salisbury
- Subdivision: Hunt Club South
- Municipality: Fruitland
HOA & financial
HOA
- Has HOA: Yes
- HOA fee: $1,440 annually
- Services included: Maintenance Grounds, Common Area Maintenance, Lawn Care Front, Lawn Care Rear, Lawn Care Side
- Association name: HUNT CLUB SOUTH
Other
Other facts
- Listing agreement: Exclusive Right To Sell
- Listing terms: Cash,Conventional,FHA,VA Loan
- Ownership: Fee Simple
Price history
| Date | Event | Price |
|---|---|---|
| 9/18/2025 | Sold | $394,000-0.3%$225/sqft |
Source: | ||
| 9/6/2025 | Pending sale | $395,000$226/sqft |
Source: | ||
| 8/26/2025 | Contingent | $395,000$226/sqft |
Source: | ||
| 8/21/2025 | Price change | $395,000-1%$226/sqft |
Source: | ||
| 7/24/2025 | Price change | $399,000-0.2%$228/sqft |
Source: | ||
Public tax history
| Year | Property taxes | Tax assessment |
|---|---|---|
| 2025 | -- | $251,933 +1.1% |
| 2024 | $4,730 +10.1% | $249,100 +8.6% |
| 2023 | $4,297 +8.2% | $229,333 -7.9% |
Find assessor info on the county website
Neighborhood: 21804
Nearby schools
GreatSchools rating
- NAFruitland Primary SchoolGrades: PK-2Distance: 0.4 mi
- 6/10Bennett Middle SchoolGrades: 6-9Distance: 1.3 mi
- 5/10Parkside High SchoolGrades: 9-12Distance: 2.6 mi
Schools provided by the listing agent
- District: Wicomico County Public Schools
Source: Bright MLS. This data may not be complete. We recommend contacting the local school district to confirm school assignments for this home.

Get pre-qualified for a loan
At Zillow Home Loans, we can pre-qualify you in as little as 5 minutes with no impact to your credit score.An equal housing lender. NMLS #10287.
Sell for more on Zillow
Get a free Zillow Showcase℠ listing and you could sell for .
$398,700
2% more+ $7,974
With Zillow Showcase(estimated)
$406,674
