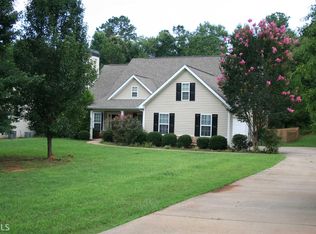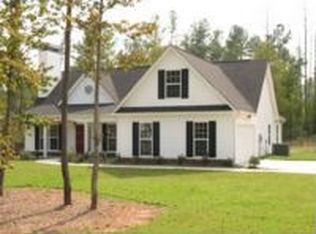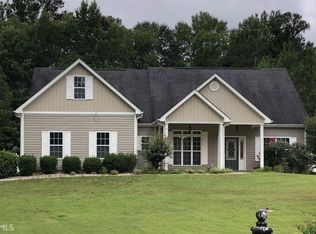PERFECTION EXEMPLIFIED !!!!!!! BETTER THAN NEW HOME CONVENIENTLY LOCATED ON THE WEST SIDE OF LAGRANGE IN A QUIET FAMILY ORIENTED COMMUNITY SECONDS FROM WEST POINT LAKE/KIA & IN THE SOUGHT AFTER TROUP HIGH SCHOOL ZONE. SPACIOUS & OPEN FLOOR PLAN LOADED W EXTRAS BEAUTIFUL HARDWOOD FLOORING, OVERSIZED MASTER SUITE W LOADS OF CLOSET SPACE & GARDEN TUB SEP SHOWER, EAT-IN KITCHEN W AN ABUNDANCE OF CABINET SPACE & SOLID SURFACE GRANITE TOPS, HUGE BONUS ROOM IDEAL AS PLAYROOM OR TEEN SUITE,COVERED REAR PATIO IDEAL FOR COLLEGE GAME DAY ENTERTAINING OVERLOOKING THE PRIVATE FULLY FENCED BACK YARD MUST SEE!!!!
This property is off market, which means it's not currently listed for sale or rent on Zillow. This may be different from what's available on other websites or public sources.


