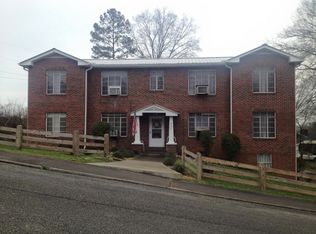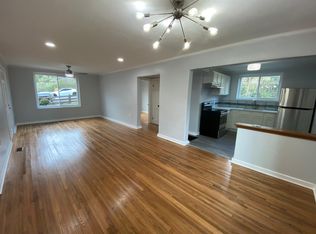Closed
$275,000
104 Huffs Ferry Rd S, Loudon, TN 37774
3beds
1,445sqft
Single Family Residence, Residential
Built in 1940
0.72 Acres Lot
$275,800 Zestimate®
$190/sqft
$1,810 Estimated rent
Home value
$275,800
Estimated sales range
Not available
$1,810/mo
Zestimate® history
Loading...
Owner options
Explore your selling options
What's special
Charming Historic Craftsman Cottage in the Heart of Loudon. Nestled on a picturesque .73 acre lot in Loudon's Historic District, this beautiful brick Craftsman-style cottage seamlessly blends timeless character with everyday comfort. Step inside to discover original hardwood floors, graceful arched doorways, built-ins, tall ceilings, and a cozy spacious living room complete with fireplace. Offering two spacious primary suites, this one-story home provides flexibility and privacy for family or guests. A walk-in crawl space allows for plenty of storage. Outside, enjoy the beauty of mature landscaping, including flowering trees, fruit trees and blueberry bushes-all on a generously sized yard perfect for gardening or relaxing. A detached storage building offers endless possibilities. Located just minutes from downtown Loudon and convenient to shopping, dining, schools and medical facilities-this rare gem combines historic charm with modern day convenience. Schedule your showing today and experience the magic of this Loudon treasure!
Zillow last checked: 8 hours ago
Listing updated: May 07, 2025 at 06:24am
Listing Provided by:
Angie Merrick 865-973-5596,
Realty Executives Associates
Bought with:
Joseph J. Wallace, 277121
Keller Williams West Knoxville
Source: RealTracs MLS as distributed by MLS GRID,MLS#: 2867700
Facts & features
Interior
Bedrooms & bathrooms
- Bedrooms: 3
- Bathrooms: 2
- Full bathrooms: 2
- Main level bedrooms: 3
Bedroom 1
- Features: Walk-In Closet(s)
- Level: Walk-In Closet(s)
Dining room
- Features: Formal
- Level: Formal
Kitchen
- Features: Pantry
- Level: Pantry
Heating
- Central, Electric
Cooling
- Central Air
Appliances
- Included: Dishwasher, Refrigerator
- Laundry: Washer Hookup, Electric Dryer Hookup
Features
- Walk-In Closet(s), Pantry, Primary Bedroom Main Floor, High Speed Internet
- Flooring: Carpet, Wood, Laminate, Vinyl
- Basement: Unfinished
- Number of fireplaces: 1
Interior area
- Total structure area: 1,445
- Total interior livable area: 1,445 sqft
- Finished area above ground: 1,445
Property
Parking
- Total spaces: 1
- Parking features: Carport
- Carport spaces: 1
Features
- Levels: One
- Stories: 1
Lot
- Size: 0.72 Acres
- Dimensions: 270 x 207 x IRR
- Features: Corner Lot
Details
- Additional structures: Storage Building
- Parcel number: 041A A 01400 000
- Special conditions: Standard
Construction
Type & style
- Home type: SingleFamily
- Architectural style: Cottage
- Property subtype: Single Family Residence, Residential
Materials
- Other, Brick
Condition
- New construction: No
- Year built: 1940
Utilities & green energy
- Sewer: Public Sewer
- Water: Public
- Utilities for property: Water Available, Cable Connected
Green energy
- Energy efficient items: Doors
Community & neighborhood
Location
- Region: Loudon
Price history
| Date | Event | Price |
|---|---|---|
| 5/6/2025 | Sold | $275,000-8.3%$190/sqft |
Source: | ||
| 4/28/2025 | Pending sale | $299,900$208/sqft |
Source: | ||
| 3/6/2025 | Listed for sale | $299,900$208/sqft |
Source: | ||
Public tax history
Tax history is unavailable.
Neighborhood: 37774
Nearby schools
GreatSchools rating
- 6/10Loudon Elementary SchoolGrades: PK-5Distance: 1.4 mi
- 5/10Ft Loudoun Middle SchoolGrades: 6-8Distance: 1.4 mi
- 6/10Loudon High SchoolGrades: 9-12Distance: 1.2 mi
Schools provided by the listing agent
- Elementary: Loudon Elementary
- Middle: Ft Loudoun Middle School
- High: Loudon High School
Source: RealTracs MLS as distributed by MLS GRID. This data may not be complete. We recommend contacting the local school district to confirm school assignments for this home.

Get pre-qualified for a loan
At Zillow Home Loans, we can pre-qualify you in as little as 5 minutes with no impact to your credit score.An equal housing lender. NMLS #10287.

