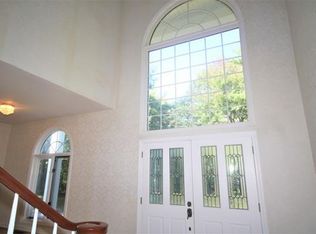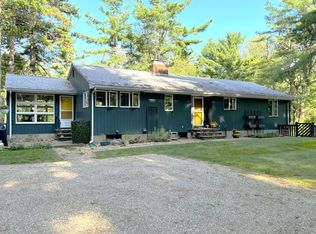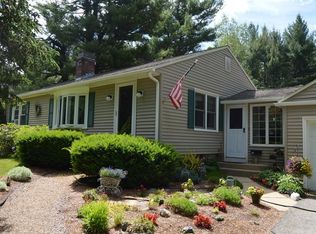Nestled in a pine grove & surrounded by nature, this lovely LOG CABIN was built with solid cedar logs imported from Presque Isle, Maine. Built from the inside out, the floor was laid, then the walls were constructed. Rising through the center of the house is a huge fireplace of variegated bark-textured brick. There are vaulted ceilings throughout & skylights in the living room, kitchen & full bath. The main level has 4 bedrooms, 1-1/2 baths, a front to back combination living room/dining room & a kitchen with pine cabinets & a breakfast bar. A small enclosed porch off the kitchen provides additional exterior access. The walk-out lower level features a family room with a fireplace, plenty of shelving, a bar & a huge laundry room with 1/2 bath. Brand new furnace & oil tank just installed. Rear BARN has electricity and provides additional storage.
This property is off market, which means it's not currently listed for sale or rent on Zillow. This may be different from what's available on other websites or public sources.


