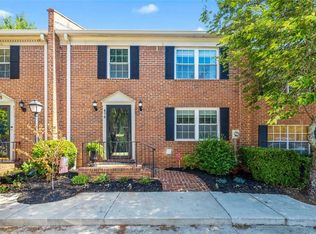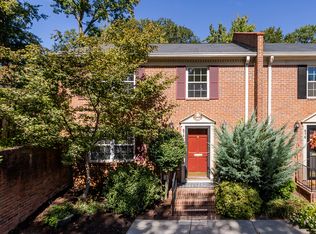Closed
$647,500
104 Hillcrest Ave, Decatur, GA 30030
3beds
1,754sqft
Single Family Residence
Built in 1999
8,712 Square Feet Lot
$668,100 Zestimate®
$369/sqft
$3,122 Estimated rent
Home value
$668,100
$635,000 - $702,000
$3,122/mo
Zestimate® history
Loading...
Owner options
Explore your selling options
What's special
City of Decatur Schools, Walk to Decatur square about 1 mile away and few blocks to Glenwood elementary. Location is sweet! Home Built new in 1999 by current owner. All hardwoods and open FLOWING floor plan. Maple cabinets, granite counter tops, sunroom with electric fireplace that has remote to change colors of fire, new patio in backyard for fire pit parties, swing for kids, small backyard but with upgraded landscaping will be a nice space. In living area a Gas log fireplace turns on with light switch. Stair case has a custom decorative iron handrail. Nice primary owner suite that stays quiet and has walk in custom closet and private entrance to bath. Office and laundry room combination that has additional plumbing as previous it was a dark room. Lots of storage closets, built in book cases, attic storage and 4 foot high crawl space storage with entrance on right of house. New hot water tank and brand new roof. HVAC is a nice size and works very well. Guest room is downstairs with bath next to it. Owner will be happy to provide as much information as needed and answer all questions.
Zillow last checked: 8 hours ago
Listing updated: March 07, 2024 at 09:18am
Listed by:
C?line Higgins Evans 470-309-1545,
Simply List
Bought with:
, 407936
Harry Norman Realtors
Source: GAMLS,MLS#: 10237878
Facts & features
Interior
Bedrooms & bathrooms
- Bedrooms: 3
- Bathrooms: 2
- Full bathrooms: 2
- Main level bathrooms: 1
- Main level bedrooms: 1
Kitchen
- Features: Kitchen Island, Pantry
Heating
- Natural Gas, Central, Hot Water
Cooling
- Electric, Gas, Central Air
Appliances
- Included: Gas Water Heater, Dryer, Washer, Dishwasher
- Laundry: Upper Level
Features
- Bookcases, Tray Ceiling(s)
- Flooring: Hardwood
- Windows: Double Pane Windows
- Basement: Crawl Space
- Number of fireplaces: 1
- Fireplace features: Gas Log
- Common walls with other units/homes: No Common Walls
Interior area
- Total structure area: 1,754
- Total interior livable area: 1,754 sqft
- Finished area above ground: 1,754
- Finished area below ground: 0
Property
Parking
- Total spaces: 3
- Parking features: Carport
- Has carport: Yes
Features
- Levels: Two
- Stories: 2
- Patio & porch: Patio
- Exterior features: Other
- Fencing: Back Yard,Privacy,Wood
- Body of water: None
Lot
- Size: 8,712 sqft
- Features: Level
Details
- Parcel number: 15 247 05 069
Construction
Type & style
- Home type: SingleFamily
- Architectural style: Contemporary,Craftsman
- Property subtype: Single Family Residence
Materials
- Other
- Roof: Composition
Condition
- Resale
- New construction: No
- Year built: 1999
Utilities & green energy
- Electric: 220 Volts
- Sewer: Public Sewer
- Water: Public
- Utilities for property: Electricity Available, Natural Gas Available
Community & neighborhood
Community
- Community features: Street Lights
Location
- Region: Decatur
- Subdivision: Decatur heights
HOA & financial
HOA
- Has HOA: Yes
- Services included: Other
Other
Other facts
- Listing agreement: Exclusive Right To Sell
Price history
| Date | Event | Price |
|---|---|---|
| 2/29/2024 | Sold | $647,500$369/sqft |
Source: | ||
| 2/5/2024 | Pending sale | $647,500$369/sqft |
Source: | ||
| 1/25/2024 | Price change | $647,500-1.7%$369/sqft |
Source: | ||
| 1/4/2024 | Listed for sale | $658,900-2.8%$376/sqft |
Source: | ||
| 12/7/2023 | Listing removed | -- |
Source: Zillow Rentals Report a problem | ||
Public tax history
| Year | Property taxes | Tax assessment |
|---|---|---|
| 2025 | $14,661 +35.1% | $269,400 +50.7% |
| 2024 | $10,854 +223226.7% | $178,800 -9% |
| 2023 | $5 -6.5% | $196,480 +9.9% |
Find assessor info on the county website
Neighborhood: Decatur Heights
Nearby schools
GreatSchools rating
- NANew Glennwood ElementaryGrades: PK-2Distance: 0.4 mi
- 8/10Beacon Hill Middle SchoolGrades: 6-8Distance: 1.2 mi
- 9/10Decatur High SchoolGrades: 9-12Distance: 0.9 mi
Schools provided by the listing agent
- Elementary: Glennwood
- Middle: Beacon Hill
- High: Decatur
Source: GAMLS. This data may not be complete. We recommend contacting the local school district to confirm school assignments for this home.
Get a cash offer in 3 minutes
Find out how much your home could sell for in as little as 3 minutes with a no-obligation cash offer.
Estimated market value$668,100
Get a cash offer in 3 minutes
Find out how much your home could sell for in as little as 3 minutes with a no-obligation cash offer.
Estimated market value
$668,100

