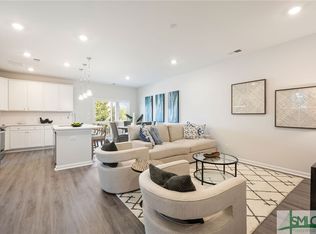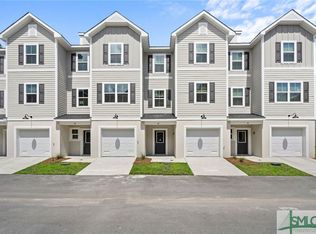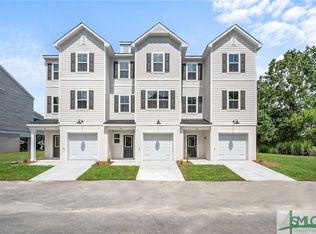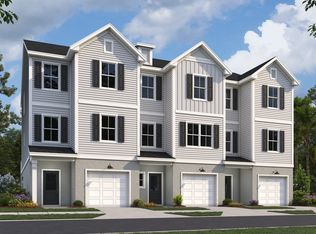Closed
$585,000
104 Hidden Way, Savannah, GA 31419
2beds
2,782sqft
Townhouse
Built in 2009
1,829.52 Square Feet Lot
$591,100 Zestimate®
$210/sqft
$2,812 Estimated rent
Home value
$591,100
$550,000 - $632,000
$2,812/mo
Zestimate® history
Loading...
Owner options
Explore your selling options
What's special
This luxurious 2 bedroom 2.5 bath townhouse in immaculate condition is the home of your dreams! All 3 stories show off stunning marsh views with their own balconies and large stunning windows. The main and upper levels feature genuine oak hardwood floors, new fixtures and fresh paint. Recently renovated features include brand new built out fireplace, decorative beams, quartz counters/ island, backsplash and all new appliances including a large Koehler sink. The flexible and convenient layout allows for open spaces to be your sitting, formal dining or office space. On the third floor a spacious guest room with a renovated en suite, laundry room, storage space and a beautiful master suite with a private balcony. The master bathroom has double vanities, large walk in tile shower, clawfoot tub, and a huge closet. The lower level features a half bathroom and bonus rooms to be bedrooms, office space, exercise room etc. along with a 2 car garage. Roof was replaced in Oct 2024!
Zillow last checked: 8 hours ago
Listing updated: May 02, 2025 at 10:03am
Listed by:
Teresa Cowart 912-525-0900,
RE/MAX Accent
Bought with:
Non Mls Salesperson, 330510
Non-Mls Company
Source: GAMLS,MLS#: 10473644
Facts & features
Interior
Bedrooms & bathrooms
- Bedrooms: 2
- Bathrooms: 4
- Full bathrooms: 2
- 1/2 bathrooms: 2
Heating
- Central, Electric, Other
Cooling
- Central Air, Electric, Other
Appliances
- Included: Dishwasher, Disposal, Dryer, Electric Water Heater, Refrigerator, Washer
- Laundry: Upper Level
Features
- High Ceilings, Separate Shower
- Flooring: Laminate
- Windows: Double Pane Windows
- Basement: Daylight,None
- Attic: Pull Down Stairs
- Has fireplace: No
- Common walls with other units/homes: 2+ Common Walls,No One Above,No One Below
Interior area
- Total structure area: 2,782
- Total interior livable area: 2,782 sqft
- Finished area above ground: 2,782
- Finished area below ground: 0
Property
Parking
- Total spaces: 2
- Parking features: Attached, Garage Door Opener
- Has attached garage: Yes
Features
- Levels: Three Or More
- Stories: 3
- Patio & porch: Patio, Porch, Screened
- Exterior features: Balcony
- Frontage type: Marsh
Lot
- Size: 1,829 sqft
- Features: City Lot
Details
- Parcel number: 20862 02037
Construction
Type & style
- Home type: Townhouse
- Architectural style: Contemporary,Traditional
- Property subtype: Townhouse
- Attached to another structure: Yes
Materials
- Brick, Stucco
- Foundation: Slab
- Roof: Composition
Condition
- Resale
- New construction: No
- Year built: 2009
Utilities & green energy
- Sewer: Public Sewer
- Water: Public
- Utilities for property: Cable Available, Underground Utilities
Green energy
- Energy efficient items: Thermostat, Windows
Community & neighborhood
Community
- Community features: Street Lights, Near Shopping
Location
- Region: Savannah
- Subdivision: Hidden Pointe Townhomes
HOA & financial
HOA
- Has HOA: Yes
- HOA fee: $2,300 annually
- Services included: Maintenance Grounds
Other
Other facts
- Listing agreement: Exclusive Right To Sell
- Listing terms: Cash,Conventional,FHA,VA Loan
Price history
| Date | Event | Price |
|---|---|---|
| 5/1/2025 | Sold | $585,000-0.7%$210/sqft |
Source: | ||
| 4/9/2025 | Pending sale | $589,000$212/sqft |
Source: | ||
| 3/6/2025 | Listed for sale | $589,000+5.6%$212/sqft |
Source: | ||
| 1/17/2025 | Sold | $558,000-2.1%$201/sqft |
Source: Public Record | ||
| 12/1/2024 | Pending sale | $569,900$205/sqft |
Source: | ||
Public tax history
| Year | Property taxes | Tax assessment |
|---|---|---|
| 2024 | $5,552 +122.7% | $191,080 +34.3% |
| 2023 | $2,493 -13.9% | $142,280 +19.5% |
| 2022 | $2,896 -0.8% | $119,080 +14.7% |
Find assessor info on the county website
Neighborhood: The Village/Rio/Armstrong
Nearby schools
GreatSchools rating
- 4/10Windsor Forest Elementary SchoolGrades: PK-5Distance: 1.8 mi
- 3/10Southwest Middle SchoolGrades: 6-8Distance: 5.3 mi
- 3/10Windsor Forest High SchoolGrades: PK,9-12Distance: 1.4 mi

Get pre-qualified for a loan
At Zillow Home Loans, we can pre-qualify you in as little as 5 minutes with no impact to your credit score.An equal housing lender. NMLS #10287.
Sell for more on Zillow
Get a free Zillow Showcase℠ listing and you could sell for .
$591,100
2% more+ $11,822
With Zillow Showcase(estimated)
$602,922


