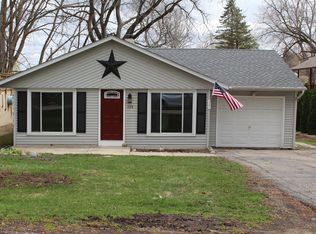Sprawling hilltop ranch with a water view! A wrap-around deck welcomes you to this open floorplan home. Newer flooring throughout. Large living room/dining room combination with 2 patio doors that open to the raised deck. Spacious galley kitchen with plenty of cabinet and counter space and a pantry. Large master suite with an updated private bath. Second bedroom and full hall bath complete the main level. In the walkout lower level you can enjoy a generous family room with a gas log fireplace that opens to the patio. There is a wet bar that is ideal for entertaining as well as a potential 3rd bedroom that would make a great in-law arrangement. In the warmer months enjoy the large deck and patio with a stunning view of the Lake In The Hills, even while enjoying the firepit. Detached 2 car garage and shed. Convenient to Shopping/Dining and Entertainment along Randall Rd and interstate access.
This property is off market, which means it's not currently listed for sale or rent on Zillow. This may be different from what's available on other websites or public sources.
