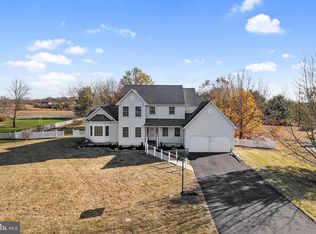Nestled in a quiet cul-de-sac enclave is a wonderful unique home with everything you could want! A covered porch that runs the full width of the home, welcome you home. Most of the first floor is graced with wood floors (the kitchen has tile). Imagine hosting holiday meals and dinner parties in the spacious formal dining room. The newly renovated, gourmet kitchen will delight the chef in your family! The most popular room in the home has absolutely gorgeous Quartz counters, stainless steel appliances, double wall ovens, 42' maple cabinets with an expresso glaze and a great pantry. The giant center island is the perfect place for meals, entertaining and keeping the cook company. A clever wet bar in the kitchen completes this spectacular room. The family room is open to the kitchen. On chilly nights curl up by the stone, raised hearth gas fireplace with a glass of wine and a good book. The bedrooms are spacious with generous closets. The master suite is incredible. The master bedroom has a high vaulted ceiling, a large walk-in closet, a sitting room and a spa-like master bath. Soak away your worries at the end of a long day and enjoy the good life. The basement has high ceilings and is finished providing extra room for your family?.it's the perfect man cave! The backyard is a paradise?who needs to brave traffic to head to the shore when you have a vacation in your own backyard! Enjoy summertime fun by the sparkling in-ground pool. Check out the Trex deck. Step down to the stamped concrete patio complete with a cozy firepit and a beautiful stone knee-wall. The pool is fenced separately from the rest of the backyard providing safety for the little ones. The home is an easy commute to Philadelphia, Delaware, Delaware County, Cherry Hill and more! You can live in this peaceful community and easily commute to your work world. Check out the highly rated Kingsway school district.
This property is off market, which means it's not currently listed for sale or rent on Zillow. This may be different from what's available on other websites or public sources.

