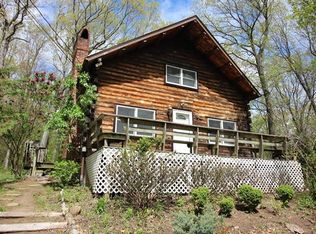Beauty and charm awaits you as you enter this updated and meticulously maintained 4 bedroom, 2 1/2 bath colonial with spectacular views! Situated on a private cul-de-sac lane yet minutes from shopping, restaurants and schools! This home offers an open floor plan with the kitchen(granite counters, updated lighting and wet bar) that flows into the living and family rooms, making it perfect for entertaining.The living room has a custom built stone fireplace to keep you warm on cold nights. The kitchen opens to a screened porch that is great for summer cocktails and dining!! The upstairs has beautiful hard floors thru out the master bedroom and bedrooms. Both Master and Hall baths have recently been updated!! The Lower level has a wonderful fullly finished, vaulted ceiling Bonus Room. Perfect for a Rec Room or Possible In Law Apartment with walk out access. A Thermo Pride Furnace and a UV water filtration system are just a few of the many upgrades done to this home in the past few years! You will also be able to store your wine in the custom built wine cellular right off the garage!! Outside the garage is a wonderful path to a private area with glorious views of the 10 area open space along with a cozy fire pit. Wonderful for making smores or for warming up on chilly nights. Located in the sought after Taunton area. Easy commuting to lower Fairfield County. VIRTUAL TOUR VIDEOS are available .
This property is off market, which means it's not currently listed for sale or rent on Zillow. This may be different from what's available on other websites or public sources.
