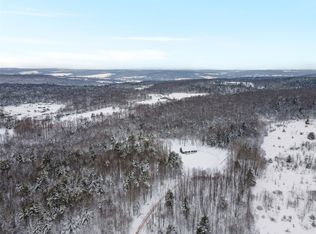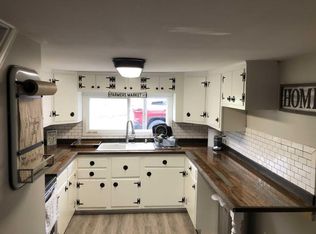Sold for $285,000 on 06/28/23
$285,000
104 Hawkins Rd, Nineveh, NY 13813
4beds
2,408sqft
Single Family Residence
Built in 1980
4.5 Acres Lot
$320,700 Zestimate®
$118/sqft
$2,465 Estimated rent
Home value
$320,700
$305,000 - $340,000
$2,465/mo
Zestimate® history
Loading...
Owner options
Explore your selling options
What's special
Picture perfect setting with privacy on 4.5 acres within walking distance to Kelly Stone Park. Open contemporary floor plan with 12'' vaulted ceilings on the main level. A large kitchen with Island and massive Great room with fireplace and floor to ceiling windows to brighten your day. Recently remodeled in 2019. Freshly painted exterior and decking with a fire pit for gathering. New 2 car custom detached garage with electric and room for a shop. Newly graded driveway with improved drainage. Highspeed internet.
Zillow last checked: 8 hours ago
Listing updated: July 31, 2023 at 12:20pm
Listed by:
James D. Drivas,
EXIT REALTY FRONT AND CENTER
Bought with:
DeVante Bowman, 10401363702
KELLER WILLIAMS REALTY GREATER BINGHAMTON
Source: GBMLS,MLS#: 321129 Originating MLS: Greater Binghamton Association of REALTORS
Originating MLS: Greater Binghamton Association of REALTORS
Facts & features
Interior
Bedrooms & bathrooms
- Bedrooms: 4
- Bathrooms: 3
- Full bathrooms: 2
- 1/2 bathrooms: 1
Primary bedroom
- Level: Lower
- Dimensions: 15.7 x 12.9
Bedroom
- Level: Lower
- Dimensions: 12.3 x 8.4
Bedroom
- Level: Lower
- Dimensions: 12.9 x 11.9
Bedroom
- Level: Lower
- Dimensions: 12.3 x 10.9
Primary bathroom
- Level: Lower
- Dimensions: 11.3 x 6.10
Bathroom
- Level: Lower
- Dimensions: 6.10 x 5.11
Foyer
- Level: First
- Dimensions: 11.10 x 8.6
Great room
- Level: First
- Dimensions: 20.5 x 27
Half bath
- Level: First
- Dimensions: 5.11 x 4
Kitchen
- Level: First
- Dimensions: 20.5 x 18
Utility room
- Level: Lower
- Dimensions: 9.9 x 5.7
Heating
- Radiant
Cooling
- Wall/Window Unit(s)
Appliances
- Included: Dishwasher, Gas Water Heater, Microwave
- Laundry: Washer Hookup, Dryer Hookup, ElectricDryer Hookup
Features
- Cathedral Ceiling(s), Jetted Tub, Skylights, Vaulted Ceiling(s), Walk-In Closet(s)
- Flooring: Carpet, Tile
- Windows: Insulated Windows, Skylight(s)
- Basement: Walk-Out Access
- Has fireplace: Yes
- Fireplace features: Living Room, Stove
Interior area
- Total interior livable area: 2,408 sqft
- Finished area above ground: 1,204
- Finished area below ground: 1,204
Property
Parking
- Total spaces: 2
- Parking features: Detached, Garage, Two Car Garage
- Garage spaces: 2
Features
- Exterior features: Mature Trees/Landscape, Shed
Lot
- Size: 4.50 Acres
- Dimensions: 4.5 acres
- Features: Level
Details
- Additional structures: Shed(s)
- Parcel number: 120.01116
- Zoning: residential
- Zoning description: residential
Construction
Type & style
- Home type: SingleFamily
- Architectural style: Contemporary,Raised Ranch
- Property subtype: Single Family Residence
Materials
- Wood Siding
- Foundation: Basement, Poured
Condition
- Year built: 1980
Utilities & green energy
- Sewer: Septic Tank
- Water: Well
- Utilities for property: High Speed Internet Available
Community & neighborhood
Location
- Region: Nineveh
Other
Other facts
- Listing agreement: Exclusive Right To Sell
- Ownership: OWNER
Price history
| Date | Event | Price |
|---|---|---|
| 6/28/2023 | Sold | $285,000-3.4%$118/sqft |
Source: | ||
| 5/20/2023 | Contingent | $295,000$123/sqft |
Source: | ||
| 5/3/2023 | Listed for sale | $295,000+13.5%$123/sqft |
Source: | ||
| 5/31/2022 | Sold | $260,000-3.2%$108/sqft |
Source: | ||
| 4/4/2022 | Contingent | $268,500$112/sqft |
Source: | ||
Public tax history
| Year | Property taxes | Tax assessment |
|---|---|---|
| 2024 | -- | $98,690 +4.8% |
| 2023 | -- | $94,200 +5.1% |
| 2022 | -- | $89,600 |
Find assessor info on the county website
Neighborhood: 13813
Nearby schools
GreatSchools rating
- 6/10Afton Elementary SchoolGrades: PK-5Distance: 4.6 mi
- 5/10Afton Junior Senior High SchoolGrades: 6-12Distance: 4.6 mi
Schools provided by the listing agent
- Elementary: Afton
- District: Afton
Source: GBMLS. This data may not be complete. We recommend contacting the local school district to confirm school assignments for this home.

