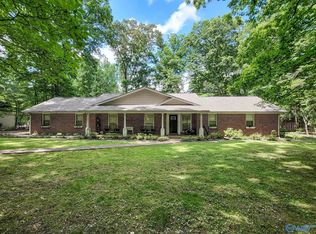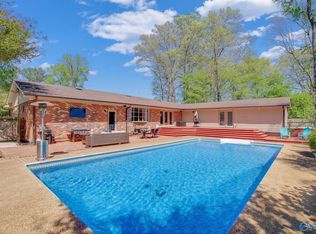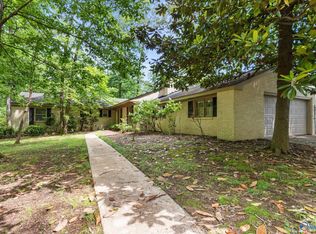Sold for $450,000 on 12/10/24
$450,000
104 Hastings Rd, Athens, AL 35613
5beds
4,455sqft
Single Family Residence
Built in 1969
-- sqft lot
$460,000 Zestimate®
$101/sqft
$2,882 Estimated rent
Home value
$460,000
$409,000 - $515,000
$2,882/mo
Zestimate® history
Loading...
Owner options
Explore your selling options
What's special
** With acceptable offer seller is giving $10,000 towards purchaser's closing costs ** Welcome home to a beautiful 5 bedroom 3 bath house in the center of Athens. This wonderfully maintained brick home features an L shape saltwater pool, sunroom, and two ovens in the kitchen. With its 5th bedroom upstairs it features its own private bath. Downstairs holds the primary master bedroom with patio access and access to the home's very own hot tub. This home has so much to offer - schedule your tour today!
Zillow last checked: 8 hours ago
Listing updated: December 13, 2024 at 06:34pm
Listed by:
Amber Mercier 256-443-5169,
Capstone Realty
Bought with:
Carol Green, 77673
Innovative Realty Solutions
Source: ValleyMLS,MLS#: 21852596
Facts & features
Interior
Bedrooms & bathrooms
- Bedrooms: 5
- Bathrooms: 3
- Full bathrooms: 3
Primary bedroom
- Features: Recessed Lighting, Smooth Ceiling, Wood Floor, Walk in Closet 2
- Level: First
- Area: 360
- Dimensions: 20 x 18
Bedroom
- Features: Ceiling Fan(s), Recessed Lighting, Wood Floor, Built-in Features
- Level: First
- Area: 504
- Dimensions: 24 x 21
Bedroom 2
- Features: Ceiling Fan(s), Smooth Ceiling, Wood Floor
- Level: First
- Area: 156
- Dimensions: 13 x 12
Bedroom 3
- Features: Ceiling Fan(s), Smooth Ceiling, Wood Floor, Walk-In Closet(s)
- Level: First
- Area: 224
- Dimensions: 16 x 14
Bedroom 4
- Features: Ceiling Fan(s), Smooth Ceiling, Wood Floor
- Level: First
- Area: 120
- Dimensions: 12 x 10
Dining room
- Features: Smooth Ceiling, Wood Floor
- Level: First
- Area: 192
- Dimensions: 16 x 12
Kitchen
- Features: Eat-in Kitchen, Kitchen Island, Pantry, Recessed Lighting, Smooth Ceiling, Tile
- Level: First
- Area: 299
- Dimensions: 23 x 13
Living room
- Features: Ceiling Fan(s), Fireplace, Recessed Lighting, Wood Floor, Built-in Features
- Level: First
- Area: 320
- Dimensions: 20 x 16
Office
- Features: Smooth Ceiling, Wood Floor
- Level: First
- Area: 285
- Dimensions: 19 x 15
Heating
- Central 2+
Cooling
- Multi Units
Appliances
- Included: Range, Double Oven
Features
- Basement: Crawl Space
- Number of fireplaces: 1
- Fireplace features: Outside, One
Interior area
- Total interior livable area: 4,455 sqft
Property
Parking
- Parking features: Garage-Two Car, Garage Faces Side, Circular Driveway
Features
- Levels: One
- Stories: 1
- Exterior features: Hot Tub
- Spa features: Outside
Lot
- Dimensions: 150 x 190.01 x 150.06 x 185.7
Details
- Additional structures: Gazebo
- Parcel number: 1002104003040000
Construction
Type & style
- Home type: SingleFamily
- Architectural style: Ranch
- Property subtype: Single Family Residence
Condition
- New construction: No
- Year built: 1969
Utilities & green energy
- Sewer: Public Sewer
- Water: Public
Community & neighborhood
Location
- Region: Athens
- Subdivision: East Hampton
Price history
| Date | Event | Price |
|---|---|---|
| 12/10/2024 | Sold | $450,000-8.1%$101/sqft |
Source: | ||
| 7/26/2024 | Contingent | $489,900$110/sqft |
Source: | ||
| 6/6/2024 | Price change | $489,900-1%$110/sqft |
Source: | ||
| 5/13/2024 | Price change | $494,900-1%$111/sqft |
Source: | ||
| 4/2/2024 | Price change | $499,900-4.8%$112/sqft |
Source: | ||
Public tax history
| Year | Property taxes | Tax assessment |
|---|---|---|
| 2024 | $2,212 +4.7% | $56,620 +4.6% |
| 2023 | $2,113 +27.5% | $54,140 +26.6% |
| 2022 | $1,657 +28.9% | $42,760 +27.8% |
Find assessor info on the county website
Neighborhood: 35613
Nearby schools
GreatSchools rating
- 9/10Julian Newman Elementary SchoolGrades: PK-3Distance: 1.9 mi
- 3/10Athens Middle SchoolGrades: 6-8Distance: 1.4 mi
- 9/10Athens High SchoolGrades: 9-12Distance: 1.9 mi
Schools provided by the listing agent
- Elementary: Heart Academy At Julian Newman (
- Middle: Athens (6-8)
- High: Athens High School
Source: ValleyMLS. This data may not be complete. We recommend contacting the local school district to confirm school assignments for this home.

Get pre-qualified for a loan
At Zillow Home Loans, we can pre-qualify you in as little as 5 minutes with no impact to your credit score.An equal housing lender. NMLS #10287.
Sell for more on Zillow
Get a free Zillow Showcase℠ listing and you could sell for .
$460,000
2% more+ $9,200
With Zillow Showcase(estimated)
$469,200

