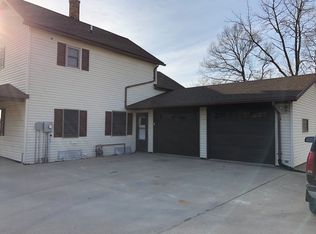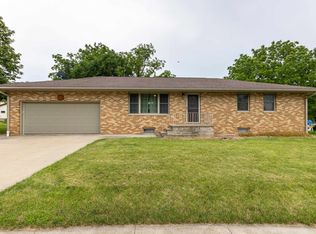Sold for $294,900
$294,900
104 Harrison St NE, Cascade, IA 52033
3beds
2,275sqft
SINGLE FAMILY - DETACHED
Built in 2005
9,583.2 Square Feet Lot
$297,100 Zestimate®
$130/sqft
$2,422 Estimated rent
Home value
$297,100
$244,000 - $362,000
$2,422/mo
Zestimate® history
Loading...
Owner options
Explore your selling options
What's special
Welcome home! This just-listed home is absolutely beautiful! Very clean and well-maintained only needs a new owner. Located in Cascade, a strong and vibrant community, you are always just a short distance from everything the city has to offer. Constructed with 2x6 studs to offer better structural integrity and improved insulating qualities. Entering through the front door, the living room has beautiful flooring and lots of room. The kitchen and dining area is roomy and inviting. Main floor laundry is strategically placed near the garage entry for convenience, along with a half bath. The primary suite is spacious, with a full bathroom and large walk-in closet. Two nice-sized bedrooms also grace the main floor. The basement is partially finished with large family room and another room that could serve as an office or possibly a non conforming bedroom. A full bath completes the finished area. The rest of the basement could be used as storage -- or could be easily finished. Don't miss out!
Zillow last checked: 8 hours ago
Listing updated: May 20, 2025 at 08:42am
Listed by:
Matt Heitz 563-543-3363,
American Realty of Dubuque, Inc.
Bought with:
Julie Miller
American Realty of Dubuque, Inc.
Source: East Central Iowa AOR,MLS#: 151507
Facts & features
Interior
Bedrooms & bathrooms
- Bedrooms: 3
- Bathrooms: 4
- Full bathrooms: 3
- 1/2 bathrooms: 1
- Main level bedrooms: 3
Bedroom 1
- Level: Main
- Area: 215.73
- Dimensions: 15.3 x 14.1
Bedroom 2
- Level: Main
- Area: 194.58
- Dimensions: 14.1 x 13.8
Bedroom 3
- Level: Main
- Area: 143.84
- Dimensions: 12.4 x 11.6
Family room
- Level: Lower
- Area: 343.98
- Dimensions: 18 x 19.11
Kitchen
- Level: Main
- Area: 163.19
- Dimensions: 10.8 x 15.11
Living room
- Level: Main
- Area: 328.32
- Dimensions: 14.4 x 22.8
Heating
- Forced Air
Cooling
- Central Air
Appliances
- Included: Refrigerator, Range/Oven, Dishwasher, Microwave, Disposal, Washer, Dryer, Water Softener
- Laundry: Main Level
Features
- Windows: Window Treatments (See Remarks)
- Basement: Full
- Has fireplace: No
- Fireplace features: None
Interior area
- Total structure area: 2,275
- Total interior livable area: 2,275 sqft
- Finished area above ground: 1,624
Property
Parking
- Total spaces: 2
- Parking features: Attached - 2
- Attached garage spaces: 2
- Details: Garage Feature: Electricity, Floor Drain, Service Entry, Remote Garage Door Opener
Features
- Levels: One
- Stories: 1
Lot
- Size: 9,583 sqft
- Dimensions: 75.00 x 125.00
Details
- Parcel number: 1931329002
- Zoning: Residential
Construction
Type & style
- Home type: SingleFamily
- Property subtype: SINGLE FAMILY - DETACHED
Materials
- Vinyl Siding, Blue Siding
- Foundation: Concrete Perimeter
- Roof: Asp/Composite Shngl
Condition
- New construction: No
- Year built: 2005
Utilities & green energy
- Gas: Gas
- Sewer: Public Sewer
- Water: Public
Community & neighborhood
Community
- Community features: Sidewalks
Location
- Region: Cascade
Other
Other facts
- Listing terms: Cash
Price history
| Date | Event | Price |
|---|---|---|
| 5/14/2025 | Sold | $294,900$130/sqft |
Source: | ||
| 3/10/2025 | Pending sale | $294,900$130/sqft |
Source: | ||
Public tax history
| Year | Property taxes | Tax assessment |
|---|---|---|
| 2024 | $3,074 +11.6% | $217,900 |
| 2023 | $2,754 +8.1% | $217,900 +25.2% |
| 2022 | $2,548 +3.2% | $173,990 |
Find assessor info on the county website
Neighborhood: 52033
Nearby schools
GreatSchools rating
- 8/10Cascade Elementary SchoolGrades: PK-5Distance: 0.1 mi
- 8/10Cascade Junior-Senior High SchoolGrades: 6-12Distance: 0.5 mi
Schools provided by the listing agent
- Elementary: Cascade of W.D.
- Middle: Cascade Jr/Sr of W.D.
- High: Cascade Jr/Sr of W.D.
Source: East Central Iowa AOR. This data may not be complete. We recommend contacting the local school district to confirm school assignments for this home.
Get pre-qualified for a loan
At Zillow Home Loans, we can pre-qualify you in as little as 5 minutes with no impact to your credit score.An equal housing lender. NMLS #10287.

